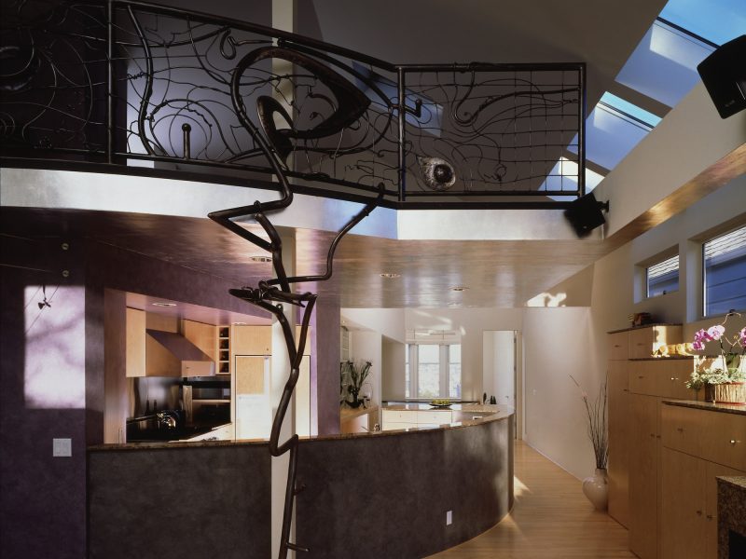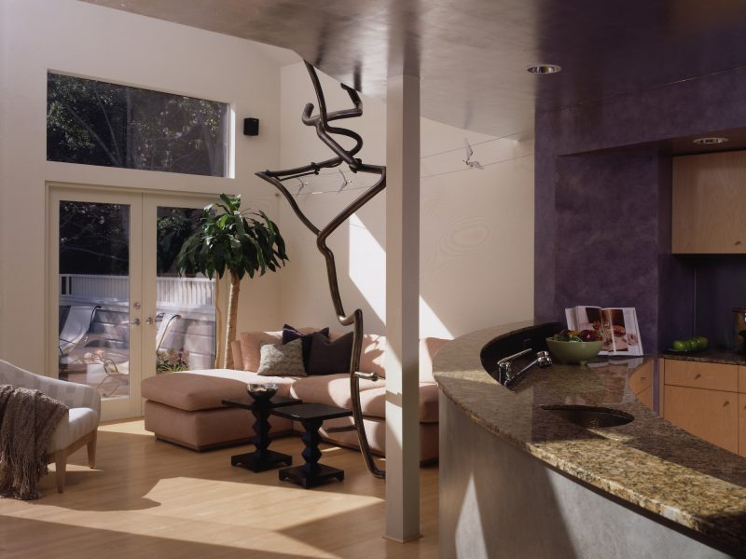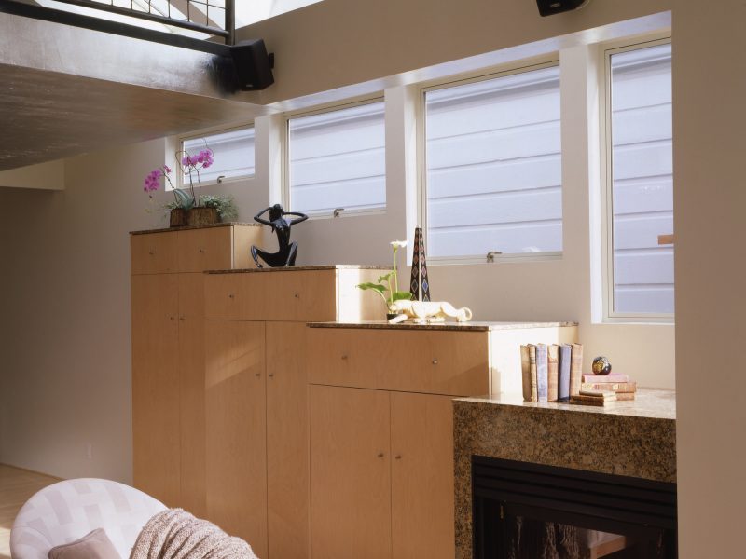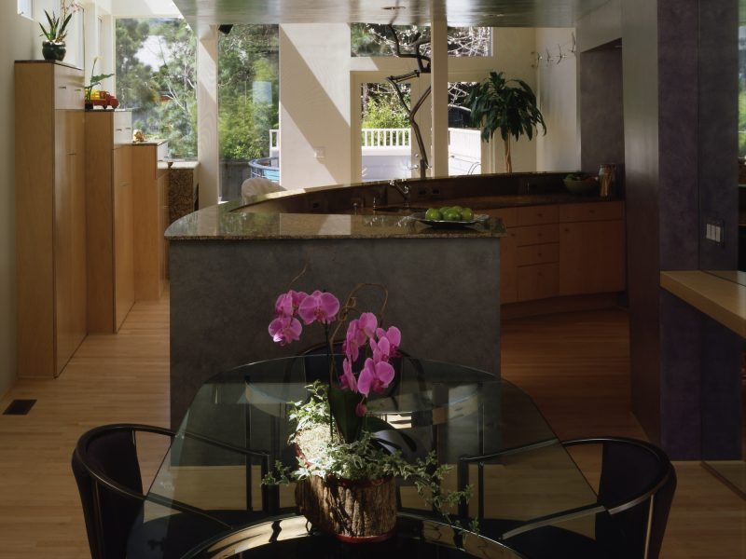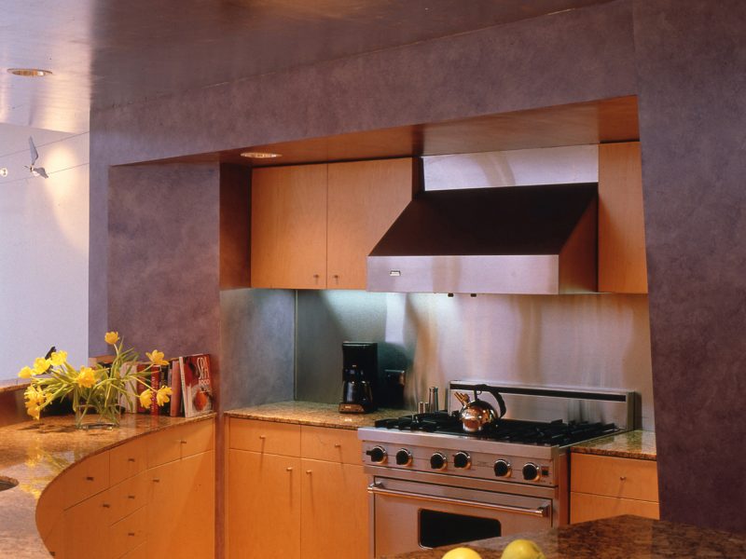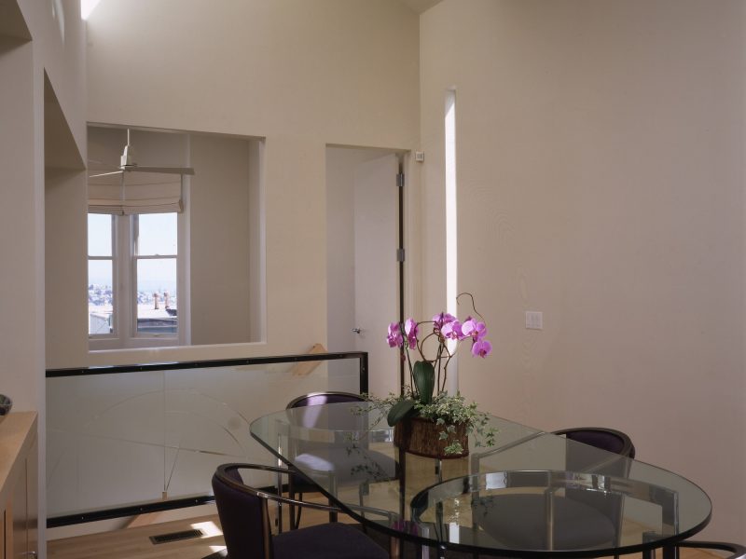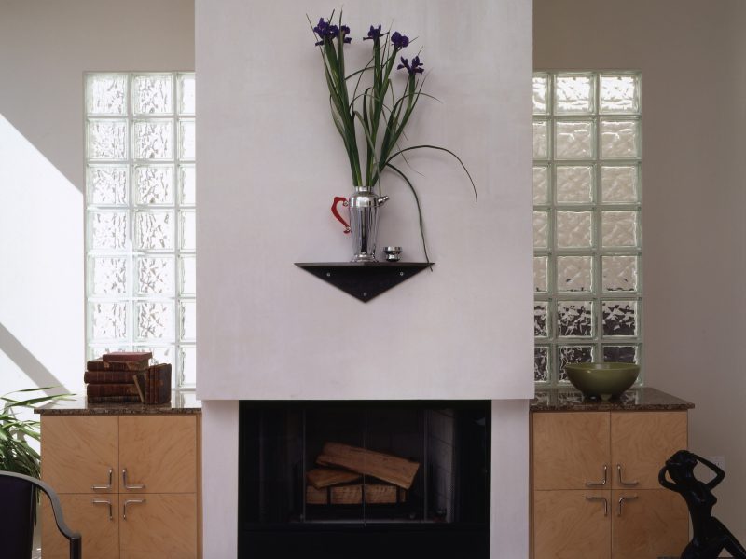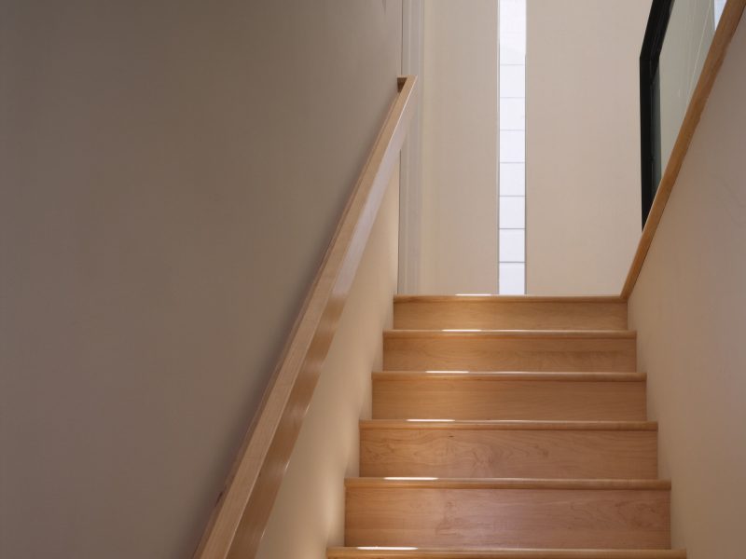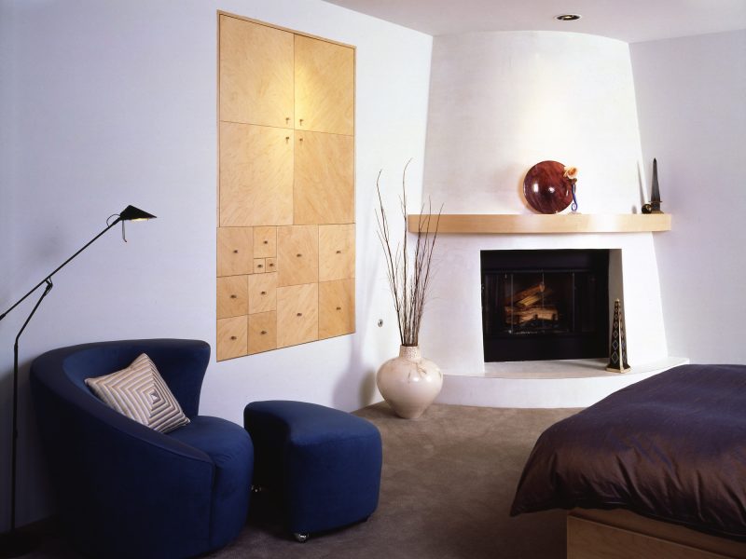This home, a beautiful Victorian from the 1890’s, nearly burned to the ground in a devastating fire. Fortunately no one was injured and the detailed facade was saved through the efforts of the Fire Department. Our client was able to turn a negative experience into a positive by redesigning a new house behind the preserved facade. The envelope was recreated, but with a minimum of interior walls and with the rooms located properly. The two-story home was redesigned so that the entire upper level contained only the public spaces, with the bedrooms downstairs. The warm finishes of maple, silver leaf and custom metalwork give the home a cheerful idiosyncratic character.
A second phase of construction was initiated in 2013 to add a new Master Suite above the existing building, as well as to add an elevator and garage. The result is a home that is ready for Aging in Place, with all levels accessible from the elevator, from street level to the Master Bedroom.


