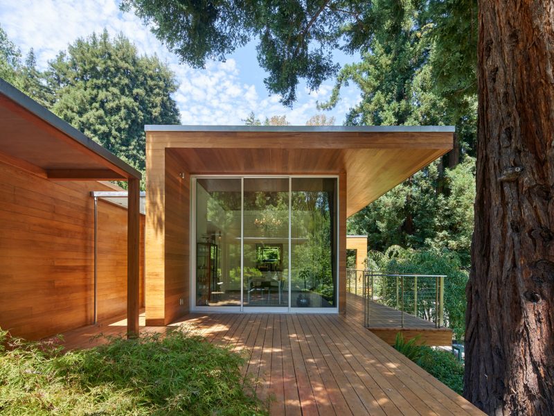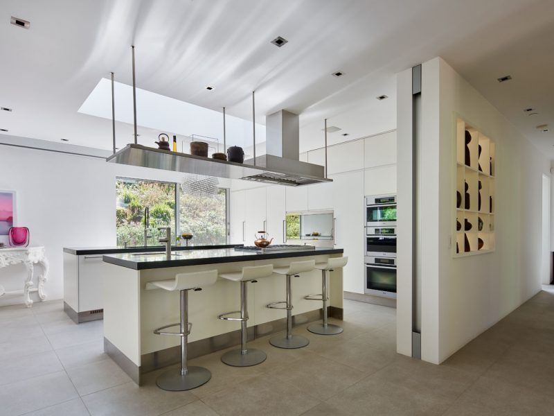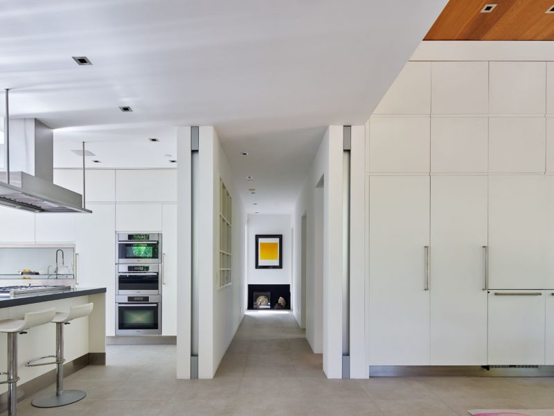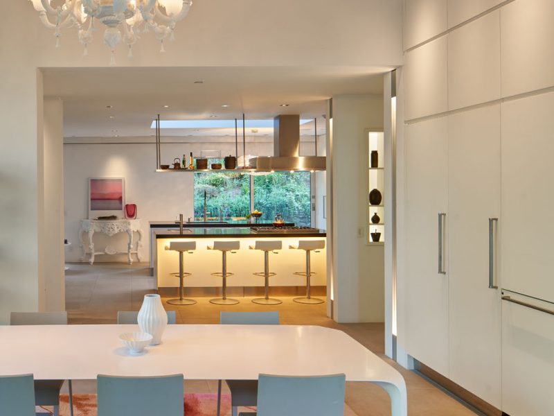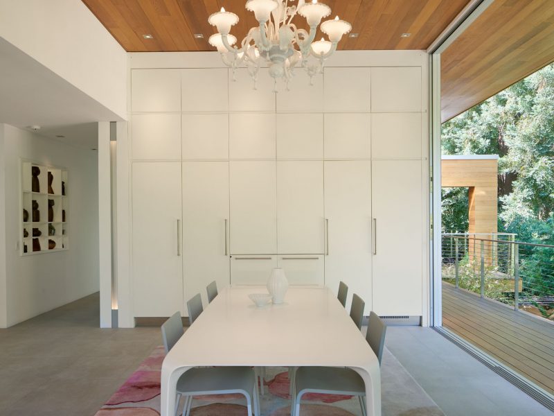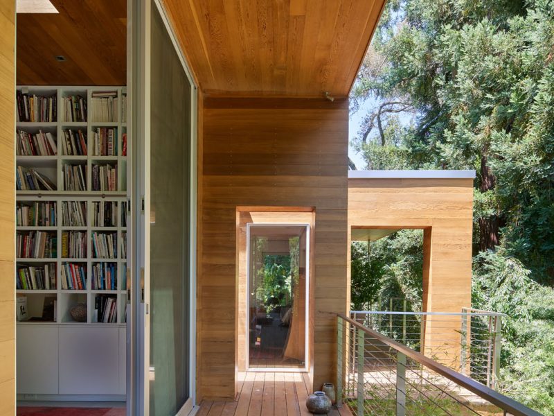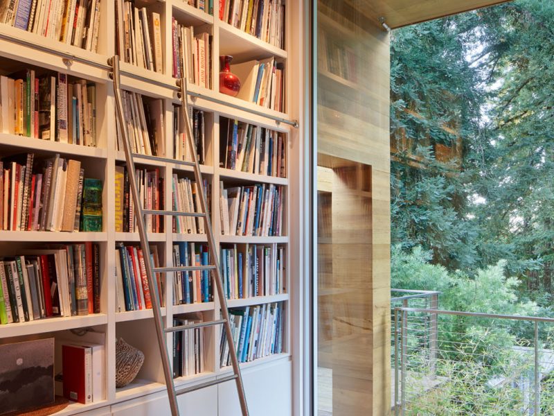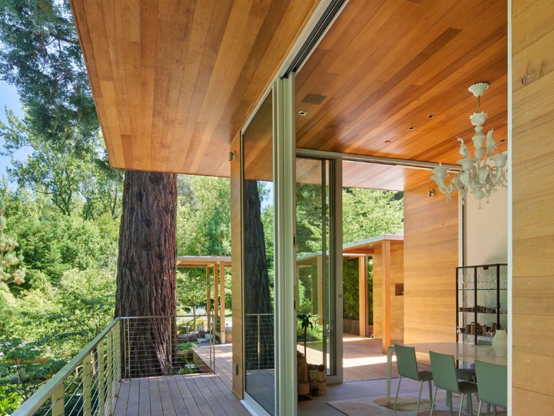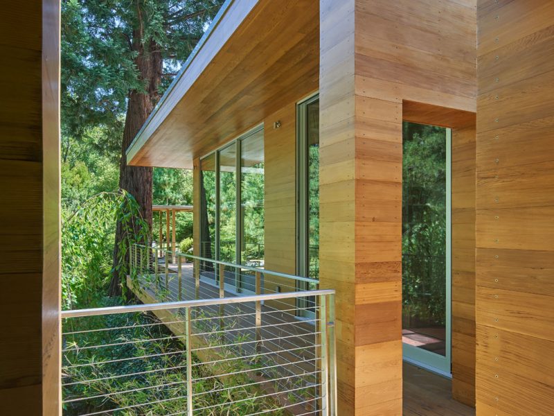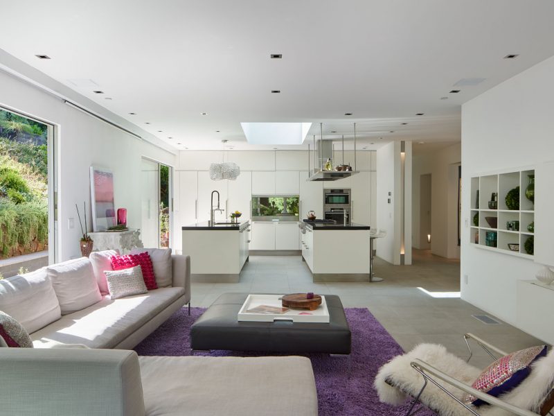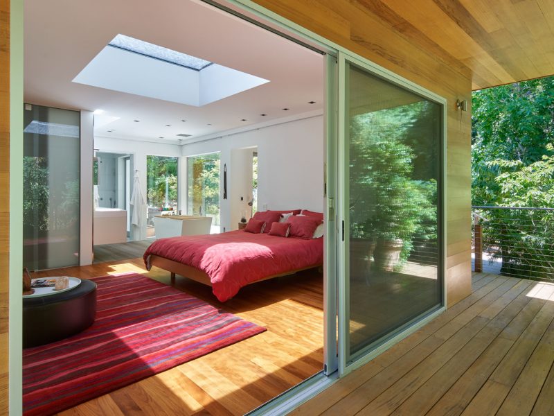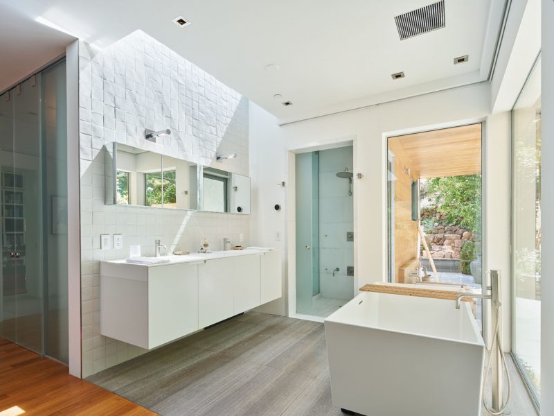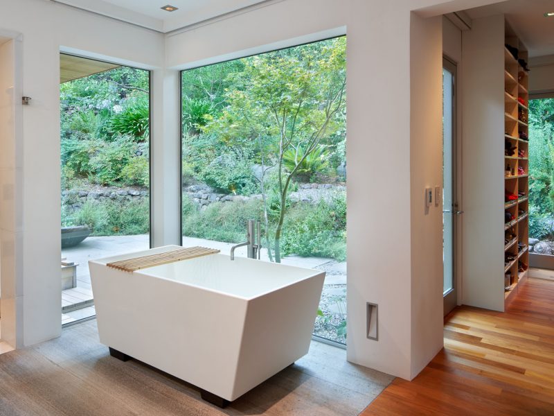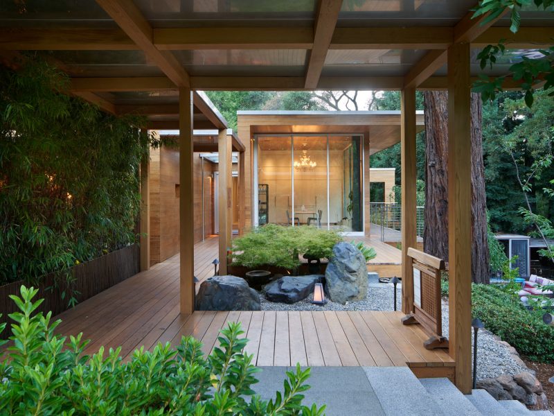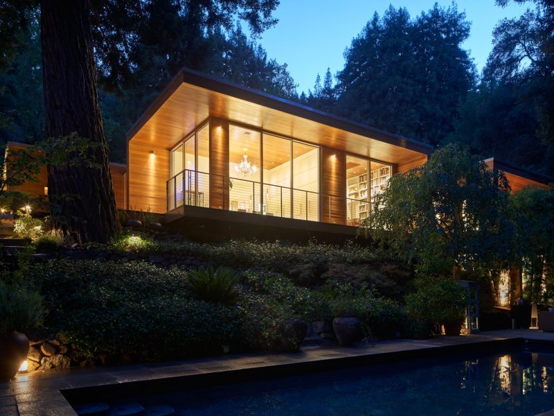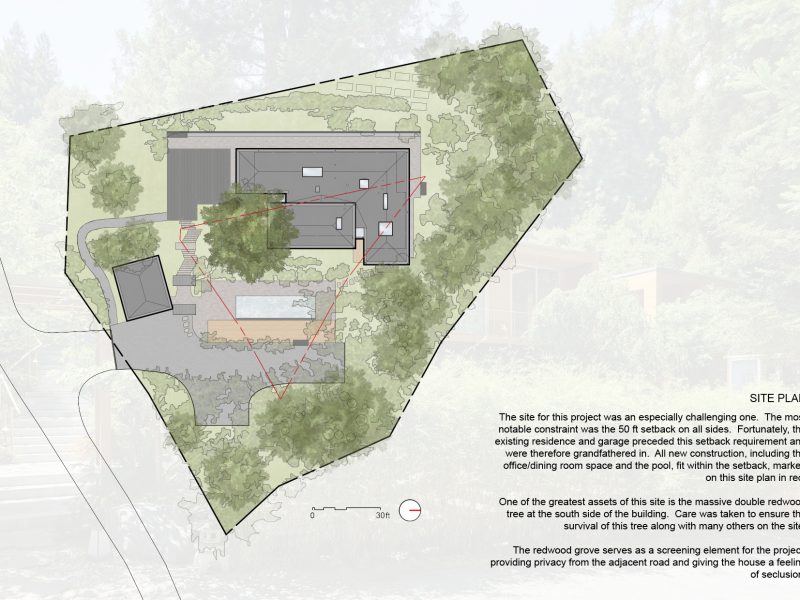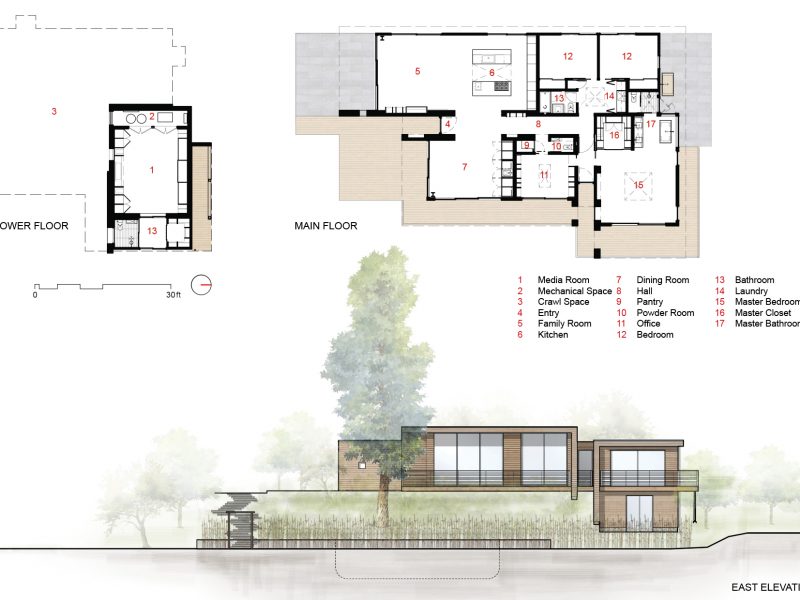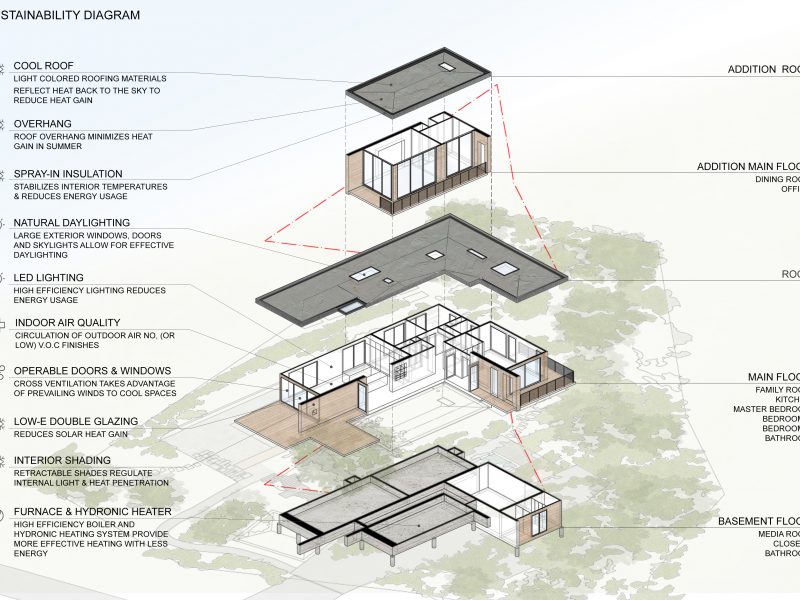Tōrō
For this project, we were engaged by the client to renovate and extend an existing 1950s-era home on a sloping site in Woodside. Bookended by a forest to the east and a deciduous grove to the west with a majestic redwood tree at its periphery, Toro House’s appealing setting and mid-century bones were central to our design response.
From the outset, our endeavor was to create a home that added the necessary program and accentuated the feeling of being perched above the ground in the canopy of redwoods. Our client – a product designer, software engineer and playwright whose hand can be found in several well-designed products many of us encounter every day – brought his affinity for craft and love of Japanese design ideals to the project. In addition, he was drawn to the choreography of the house and therefore it was integral that we maintain its essence while increasing the footprint and enhancing the program.
Alongside these considerations, our scope of work was directly influenced by the 50-foot setback requirements imposed across the site. Thankfully, the existing L-shaped home and garage preceded these setbacks, consequently extending into them, and the new rectangular extension containing the dining area and office space sits within the buildable area at the center. Connected to the existing via a central hallway, the new is pragmatic in plan and joyful in experience thanks to a careful consideration of massing and volume.
Given the sloping site, the arrival sequence begins at street level where a stairway crafted from a series of granite slabs leads visitors to a canopied entrance deck wrapping a Japanese garden. This quiet planted condition, which abuts the mature redwood stretching through the site, offers a formative moment of tranquility and repose, setting the tone for the entire project. From this vantage point, the new and old can be considered in tandem and the juncture between the two is intentionally subtle – an effect enhanced by the cantilevered roof planes which nod to the home’s modernist roots and strengthen the form’s rectilinear nature. Crucially, these deep eaves also control solar penetration and create transitional indoor-outdoor spaces fitting for the clime.
Our intention to create a consolidated form was also greatly facilitated by the materiality. Aside from a series of glass doors which retract completely, opening the home to the surrounding landscape, the exterior is clad almost entirely in clear finished cedar, echoing the timber decking underfoot. The cedar siding wraps the eaves, extending onto the ceilings of the dining room and office spaces, creating visual continuity and material cohesion that helps to amalgamate the form. In contrast, the remainder of the interior palette is crisp with white finishes, teak accents and muted porcelain and travertine tiled floors. The client’s furniture, artwork and objects enliven the spaces, as do views to the surrounding trees.
In many ways, Toro House is a study of harmonious dualities; Japanese and mid-century sensibilities commingle and old and new forms converge. These dichotomies are omnipresent yet never jarring, giving this home its enduring identity and, most importantly, offering our client a renewed place of refuge amongst the redwoods.
Location
Woodside, CA
Date of Completion
2017
Project Team
[Architect] Mark English Architects
[Contractor] Golobic Construction
[Structural Engineer] Dominic Chu
[Photographer] Bruce Damonte
Project Members
Mark English
Greg Corbett
Merit Award Winner
Gold Nugget Award 2019:
TORO House, Woodside CA


