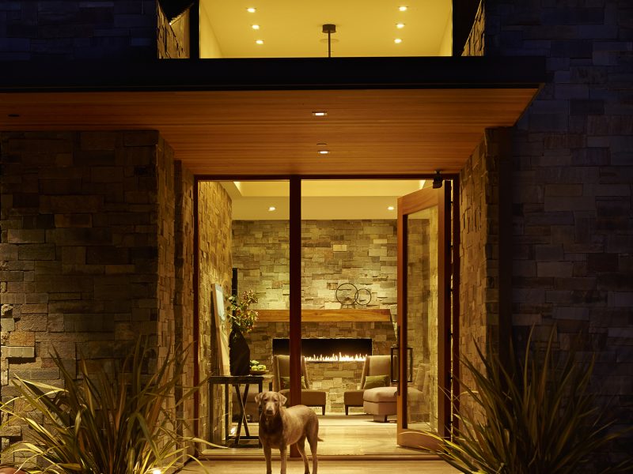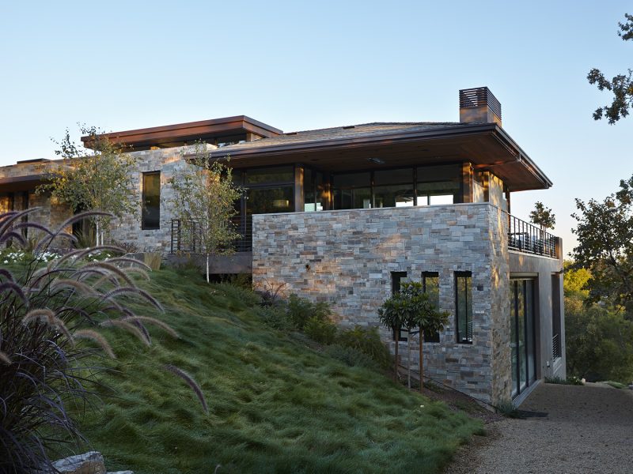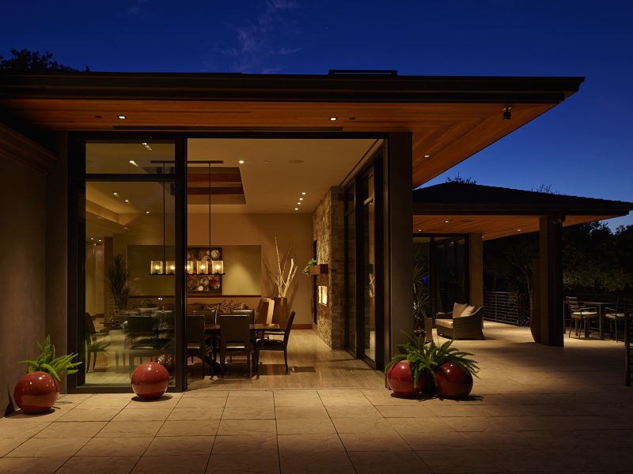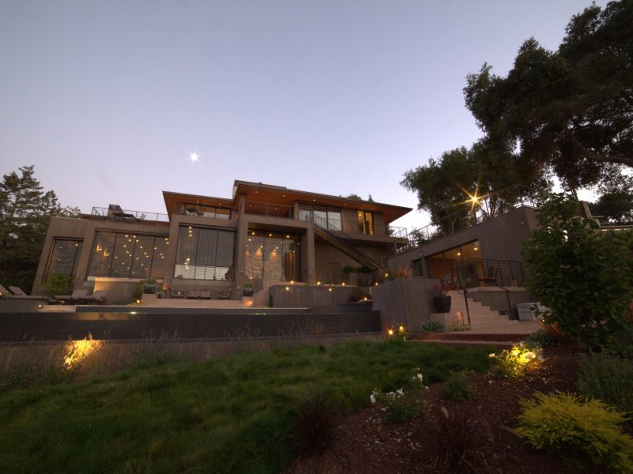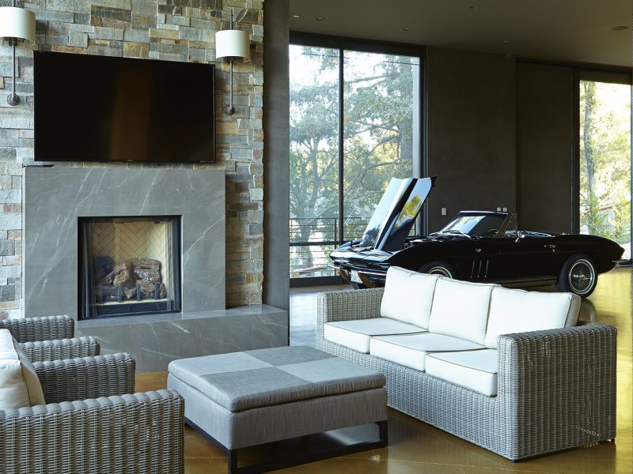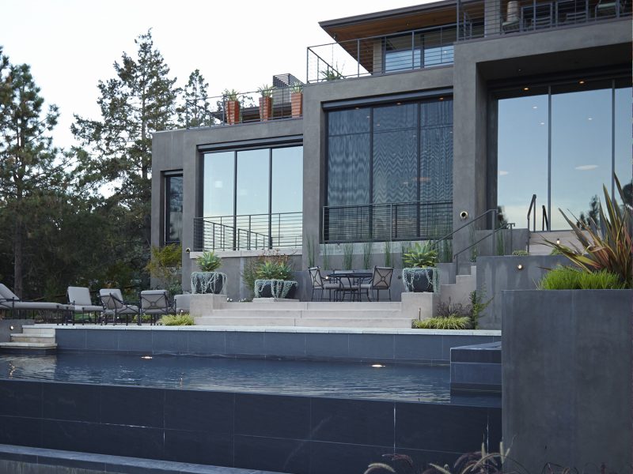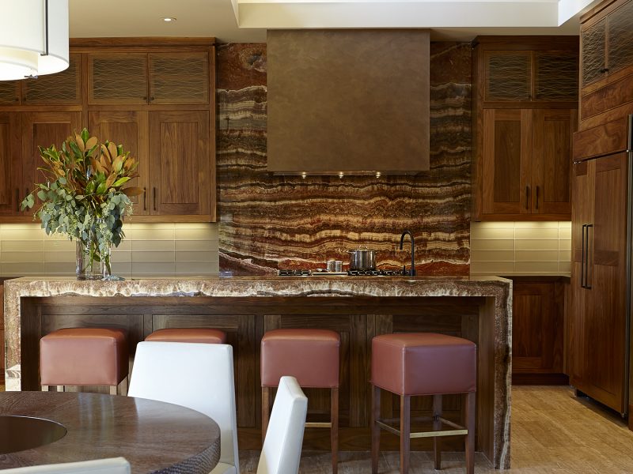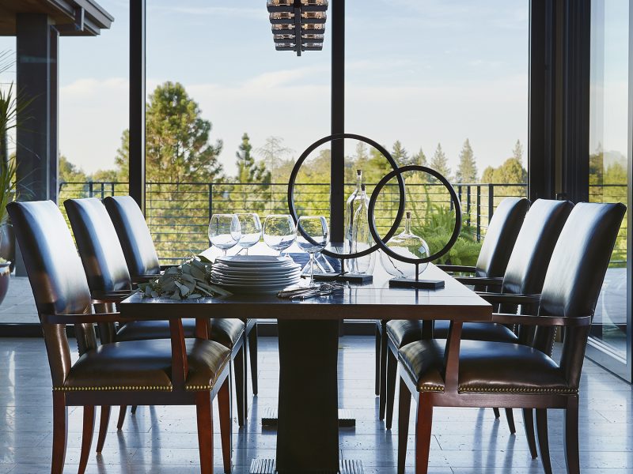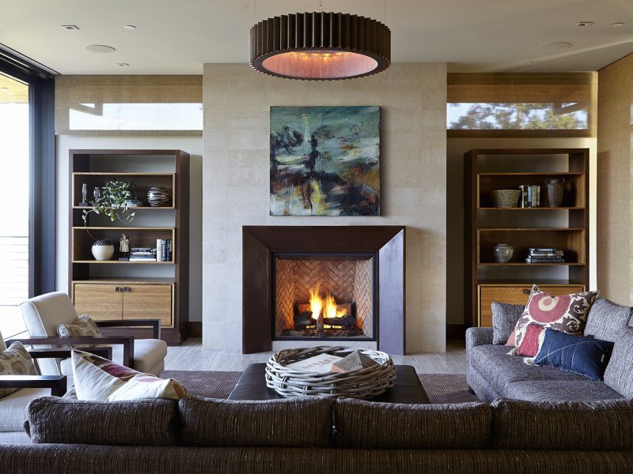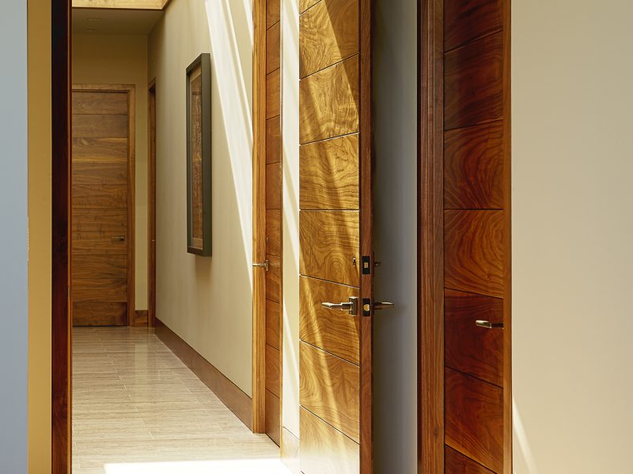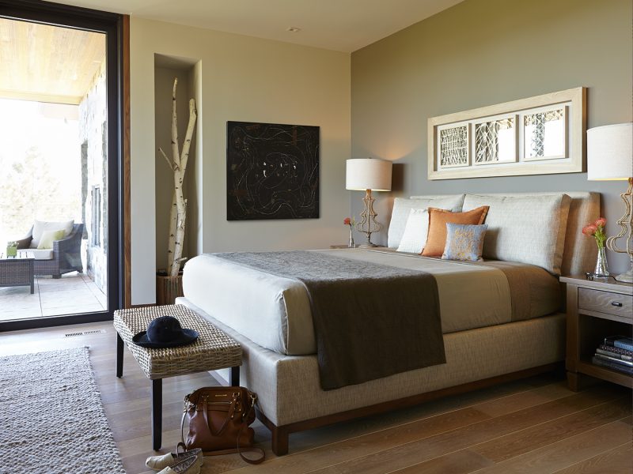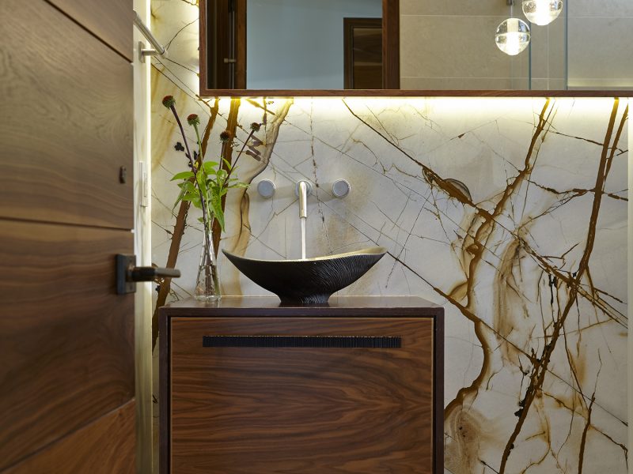The Ridgecrest residence is a collaborative effort between architect and builder for the builder’s own family home.
The site is a steeply sloped east-facing property with long distance views of the Santa Clara Valley and eastern foothills. The main portion of the house is sited at the top of a knoll, facetted in plan to reflect the topography of the hillside below. The home steps down the slope, with roof terraces above and living and entertainment interior spaces below. The exterior living spaces such as pool, pool terrace, Guest House and outdoor dining occur on terraced yards further down slope.
The client desired a home that seemed to grow up out of the land itself, with a warm material and color palette. The materials include natural stone veneer, slate roof, copper details and large sliding and lift and slide doors.
A small but precious collection of fine vintage automobiles needed to be integrated into the interior experience of the home, and is an important feature in the lower level entertainment area. The client wanted to feel that he was at a resort when using the lower level indoor and outdoor living spaces. The architectural expression found there being distinct from that of the main house above, more abstract and simple in form.


