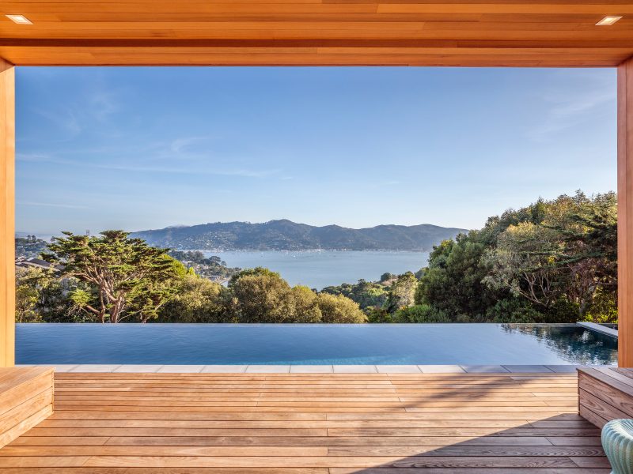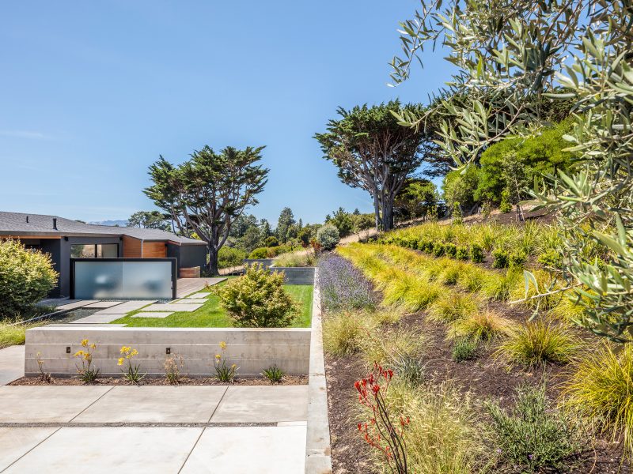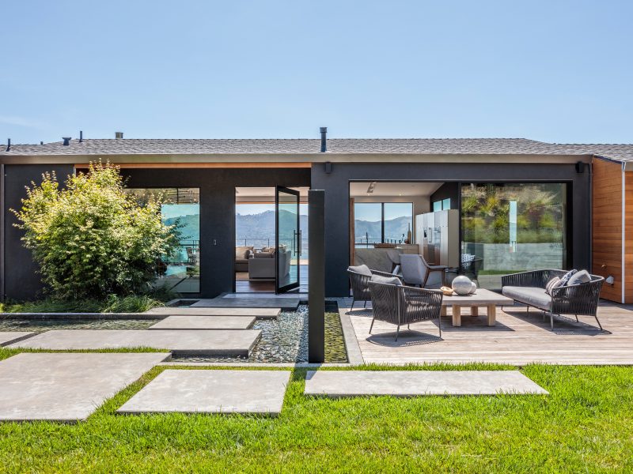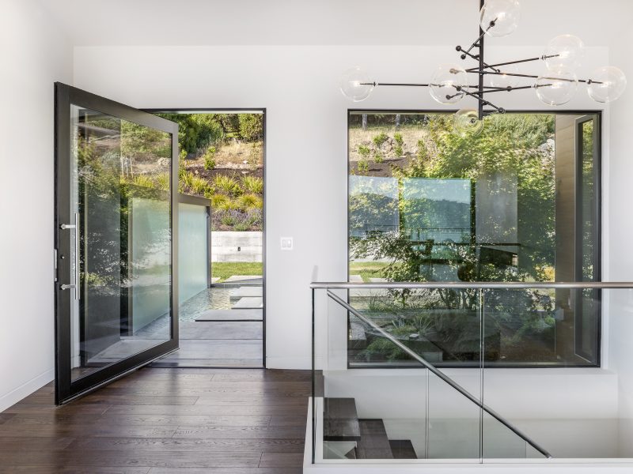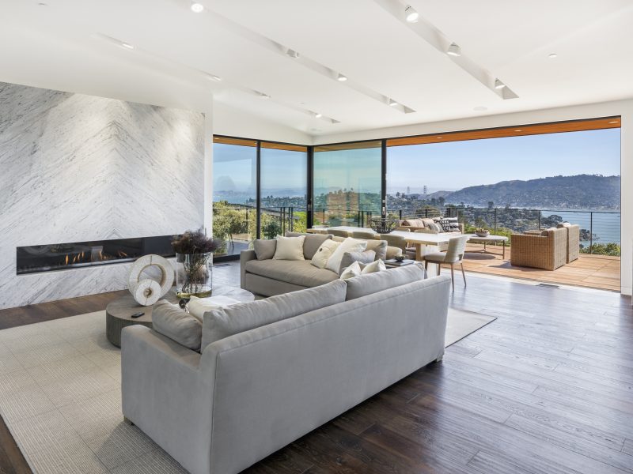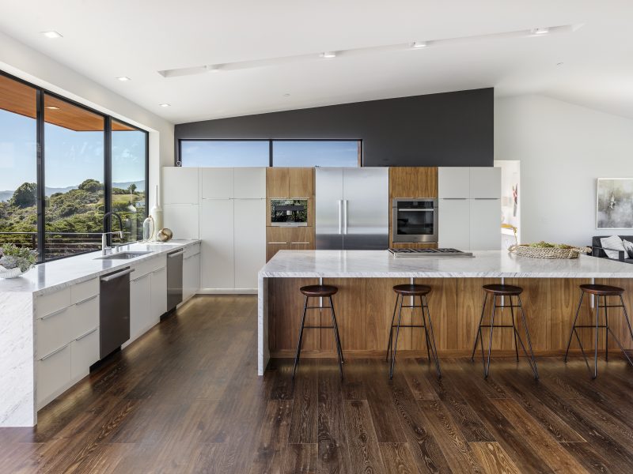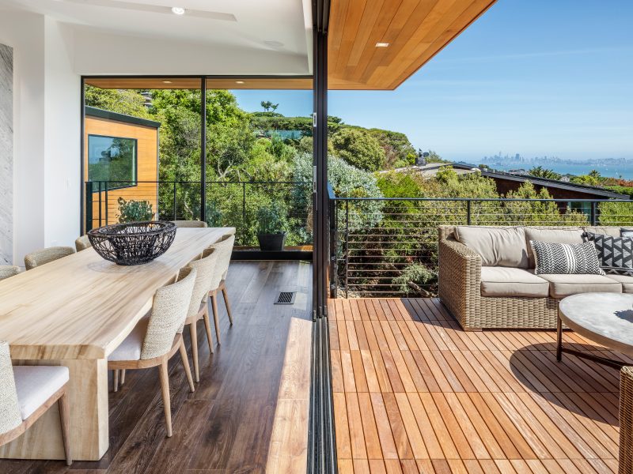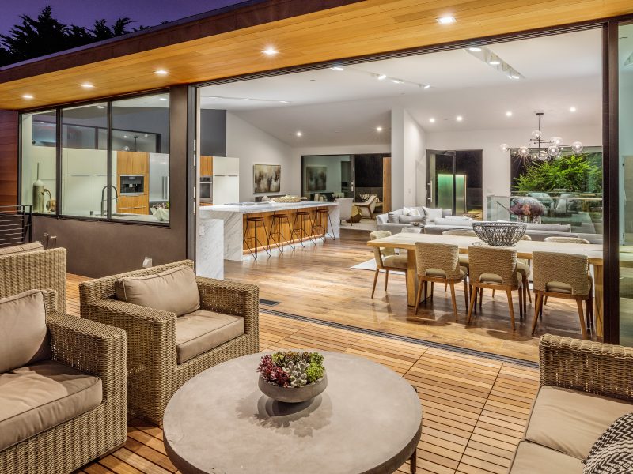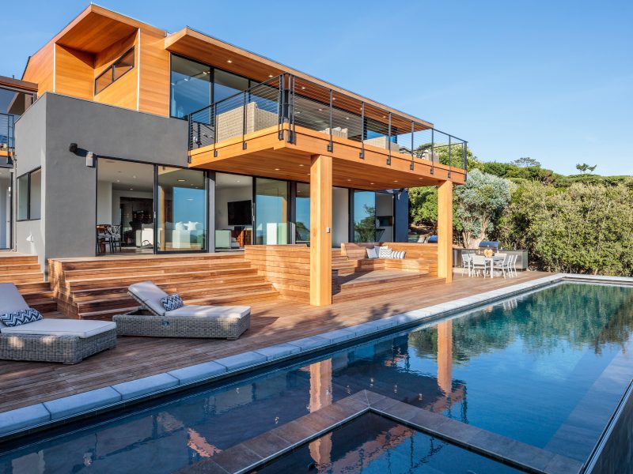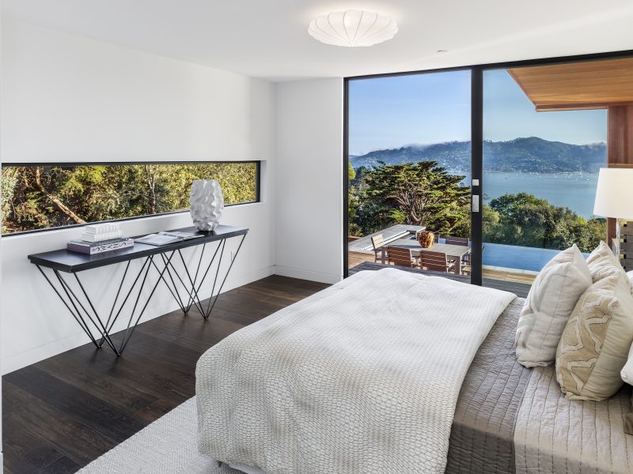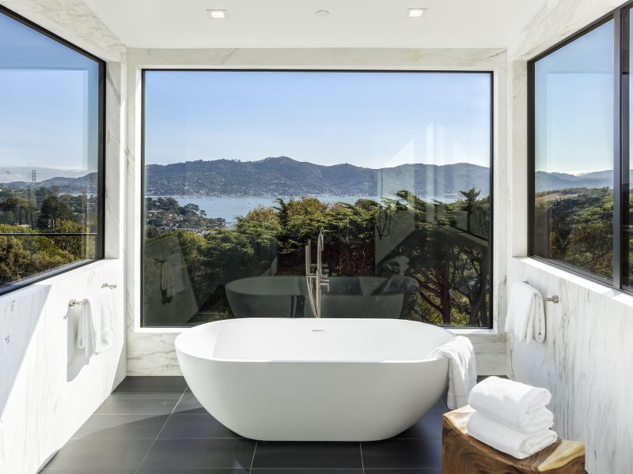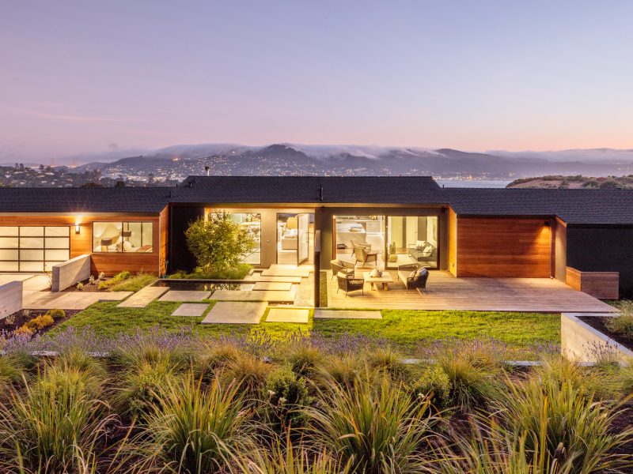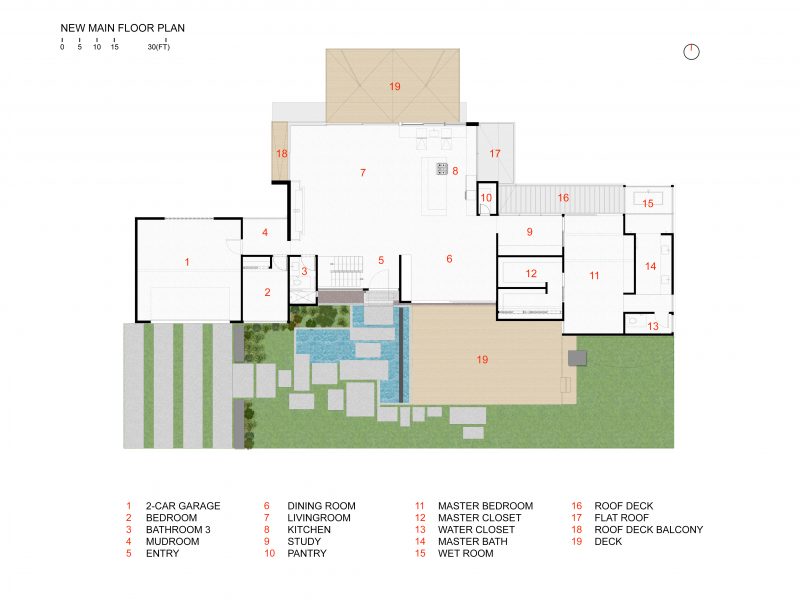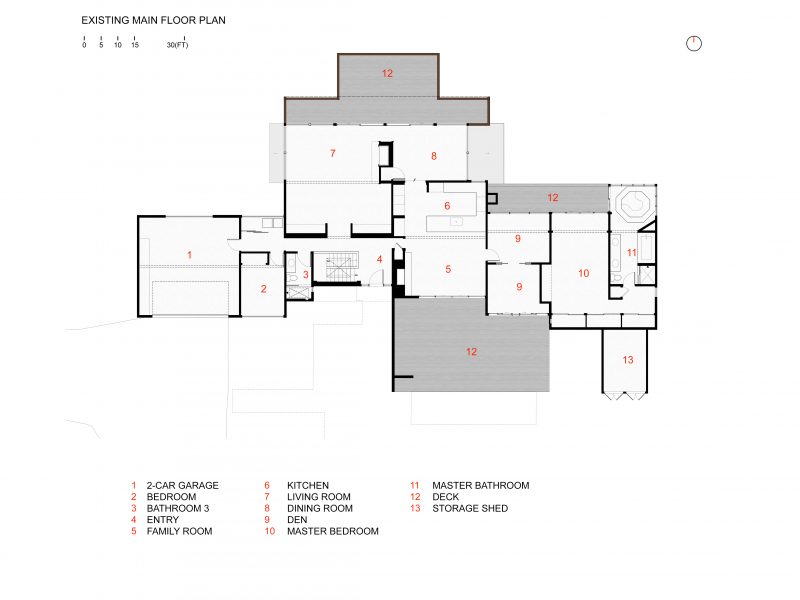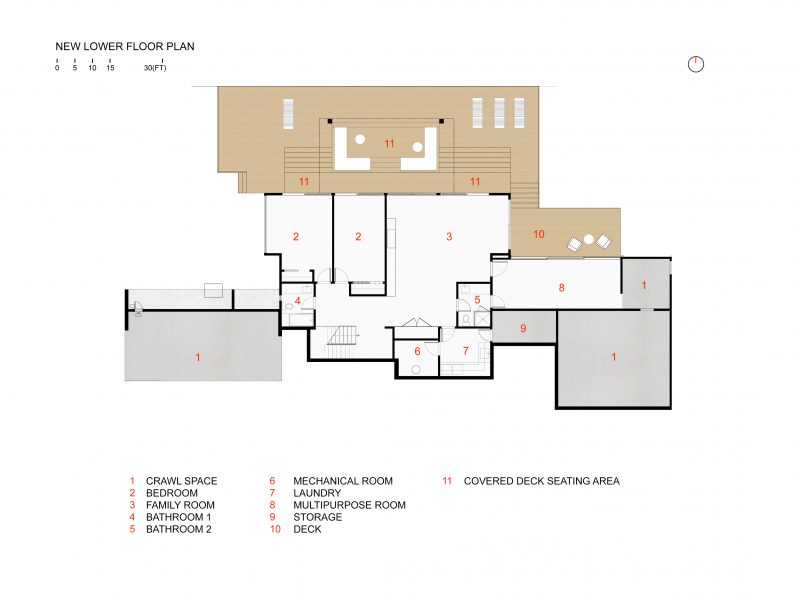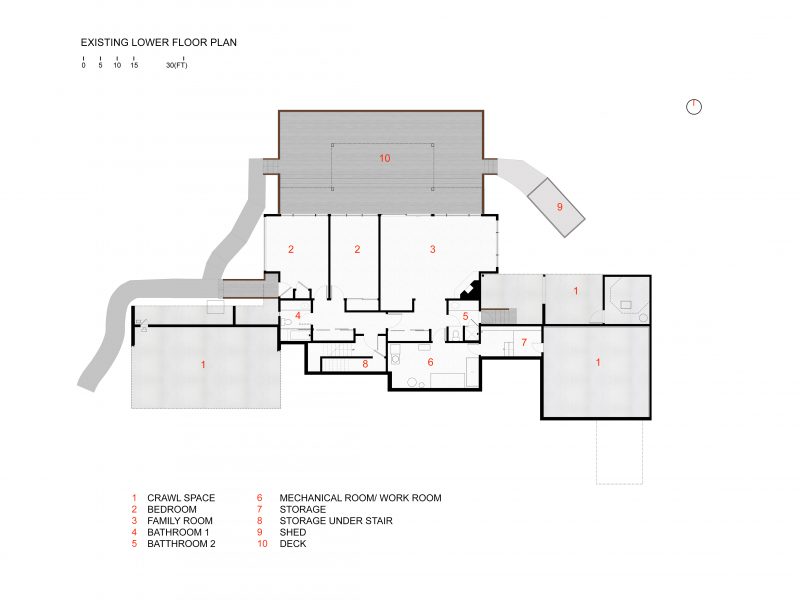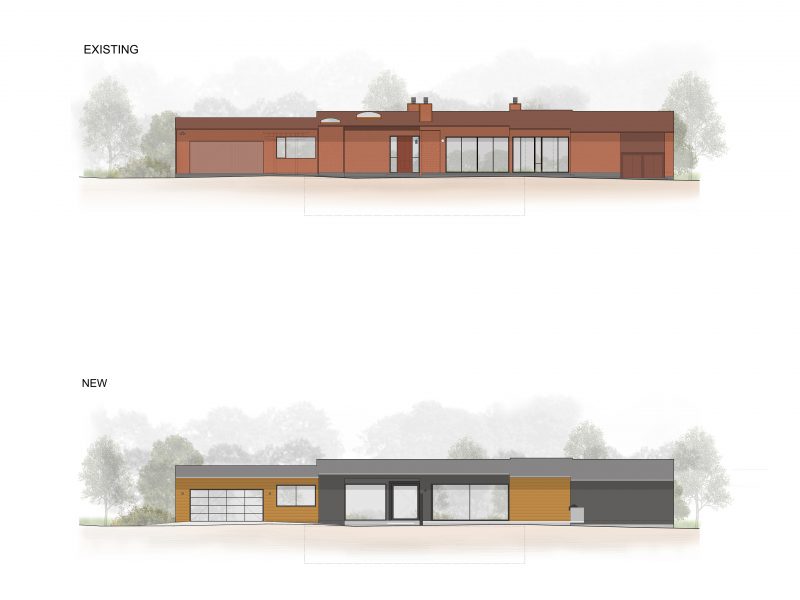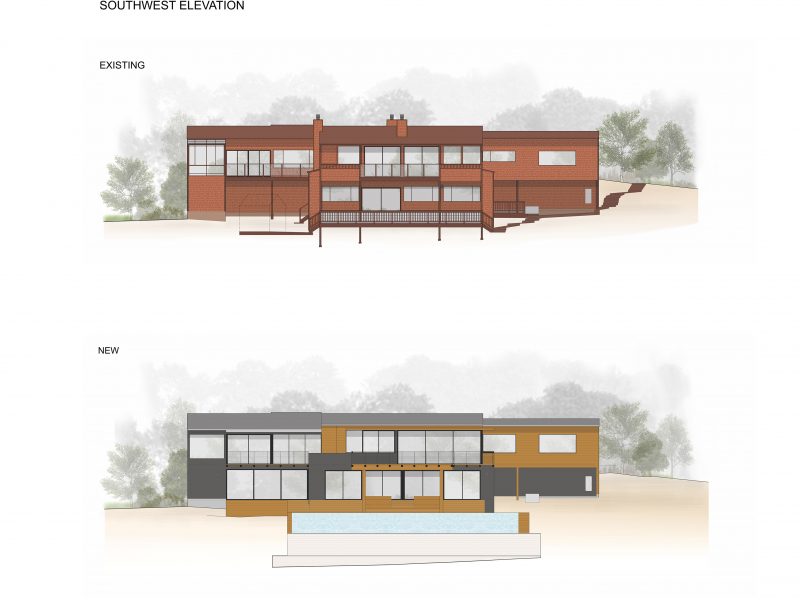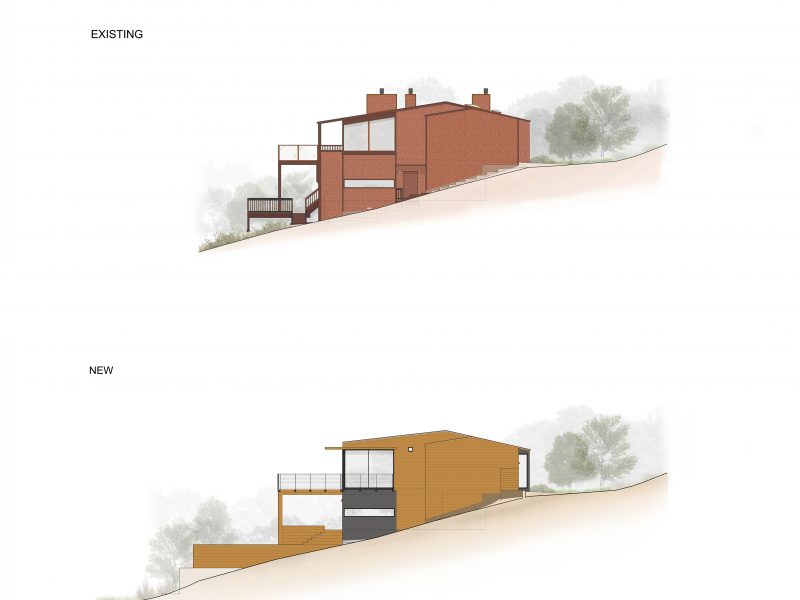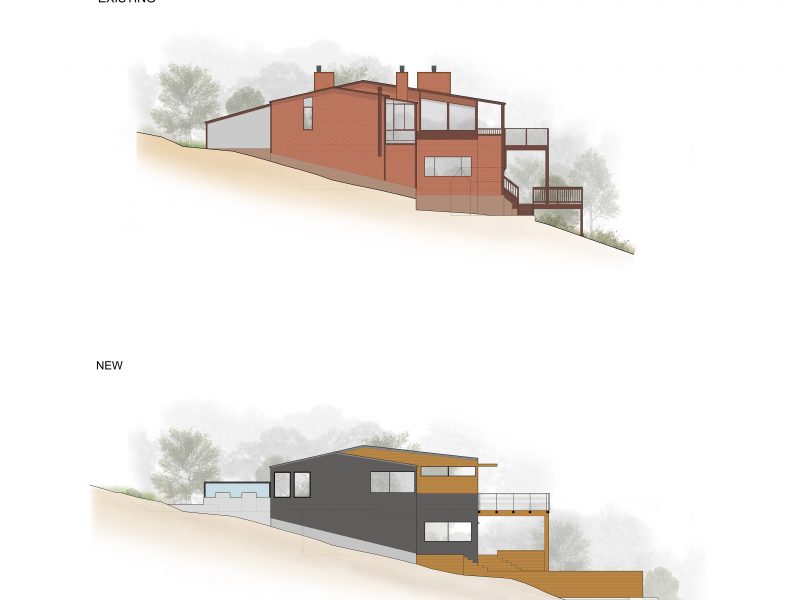Mount Tiburon
INSPIRED DESIGN
Quiet sophistication sets the tone for this expansive 4+ bedroom home. Fostering a love of modern architecture, art and design, this understatement of luxury combines elegance with relaxation. Detailed attention has been given to the oversized slabs of white Carrara and Calacatta marble, playful textures and mood lighting. Every room including the large home gym opens to a deck and a view through floor-to-ceiling Fleetwood glass. As much thoughtfulness has been given to the outdoor space as the indoor. Flat grassy areas are complimented by the natural gravitation from the upward hillside cascading to a huge infinity pool and the Bay below.
THE EXPERIENCE
Winding up to the large and private olive tree-lined drive, number 11 sits perched elegantly on the southward facing slope of Mt. Tiburon. Water meets water as you enter through a grand 16ft waterfall to stunning views of the San Francisco Bay and Golden Gate Bridge. The property is held by perfectly aged heritage cedars and a grassy hillside providing both privacy and solitude. Entering the home is like entering a work of art, experiential and moving. Stone stepping a custom fountain up to the massive glass door doesn’t begin to prepare you for the view that awaits.
GRAND INTERIOR
Upon entering the custom Fleetwood Pivot door, the artistry of the space clearly matches the artistry of the view. Serene and stoic, rich, broad-plank oak floors make way to stunning amounts of stark white Italian marble—from the 8 foot mantle to the expansive island and counter tops. All slabs are artfully butterfly seamed and backlit for subtlety. This great room boasts two living areas, a dining space for 12 or more and state-of-the-art kitchen.
KITCHEN
Designed with a professional chef in mind, this thoughtfully appointed kitchen has all Miele appliances, including large matching refrigerator and freezer, six-burner gas stovetop, two dishwasher, two ovens, coffee maker, wine fridge and microwave. Custom cabinetry with LED lighting on toe kicks frames the space. The sprawling marble island holds a 36” Miele range with hidden vents and plenty of room for casual counter seating.
MAIN LEVEL MASTER SUITE
Easily accessible from the Great Room, enter the casually elegant master suite through a bright, lofty, gallery home office. Ample adjoining double walk-in closets, and an artful water closet make way to the perfect bathroom. Large windows frame an oversized tub that sits gracefully in a full wet room equipped with 12 shower heads for the ultimate bathing experience.
LOWER LEVEL
Wall to wall glass extends to the lower level that boasts two additional bedrooms, multi- functional media/game room, temperature controlled wine cellar and an enviable laundry room. The home gym space can become anything you want it to be.The custom rubber flooring is removable, opening it up as an additional bedroom, media room, office or even sauna in the adjacent storage room. The wrap deck extends to the infinity pool making recreation and fitness a breeze.
Location
Tiburon, California
Date of Completion
2019
Project Team
[Architect] Mark English Architects
[Landscape Architect] Shades Of Green
Project Members
Mark English
Greg Corbett
Gregorius Budhijanto


