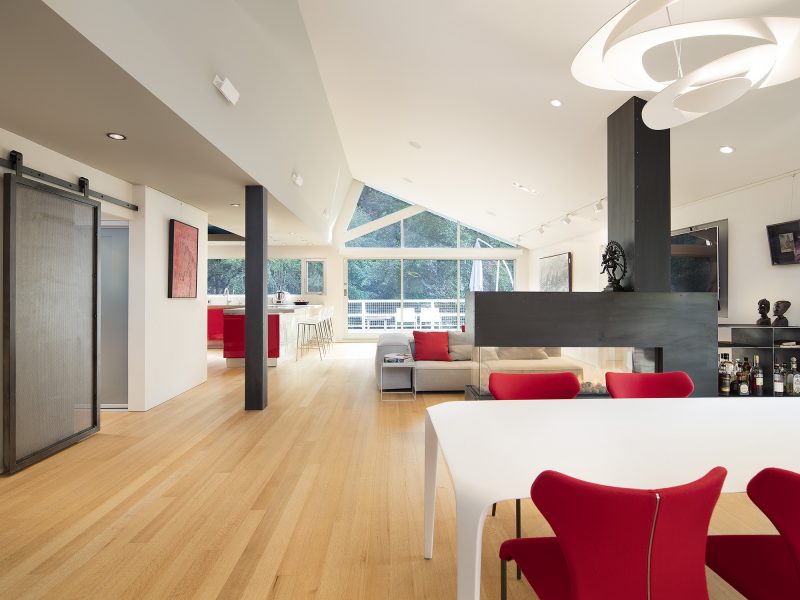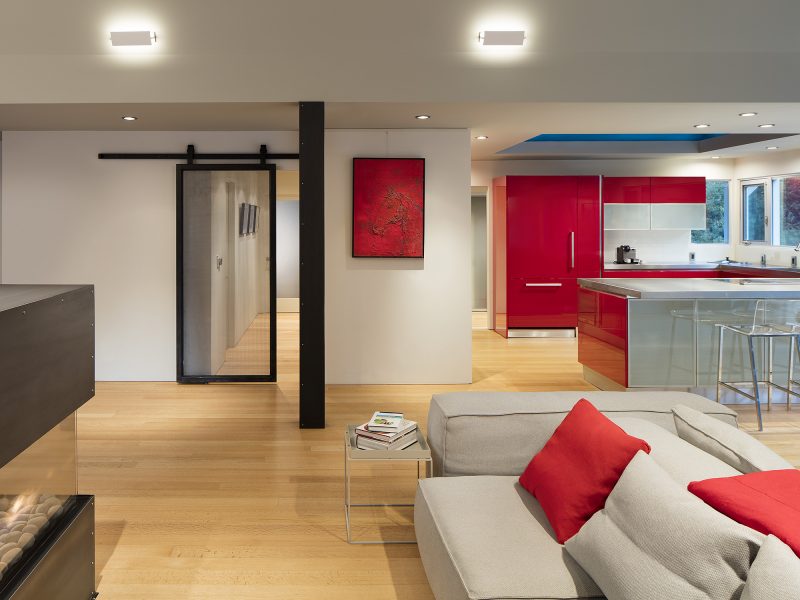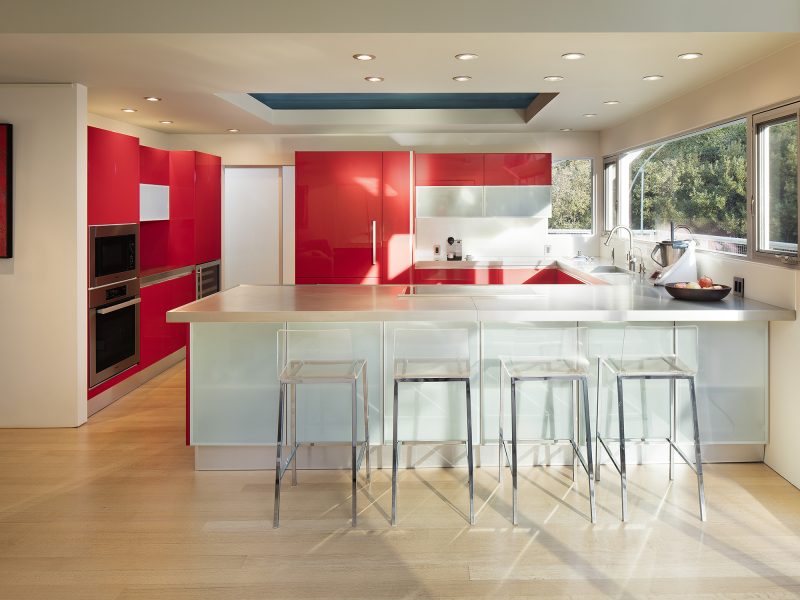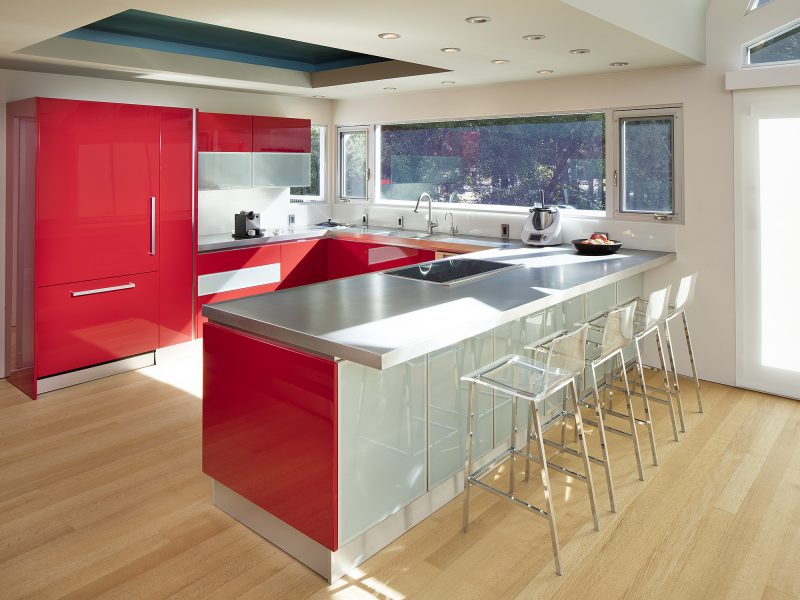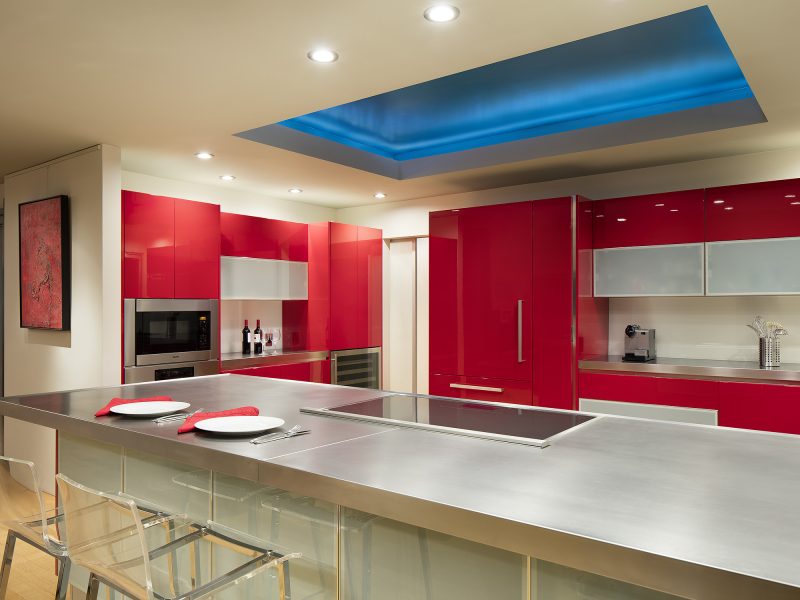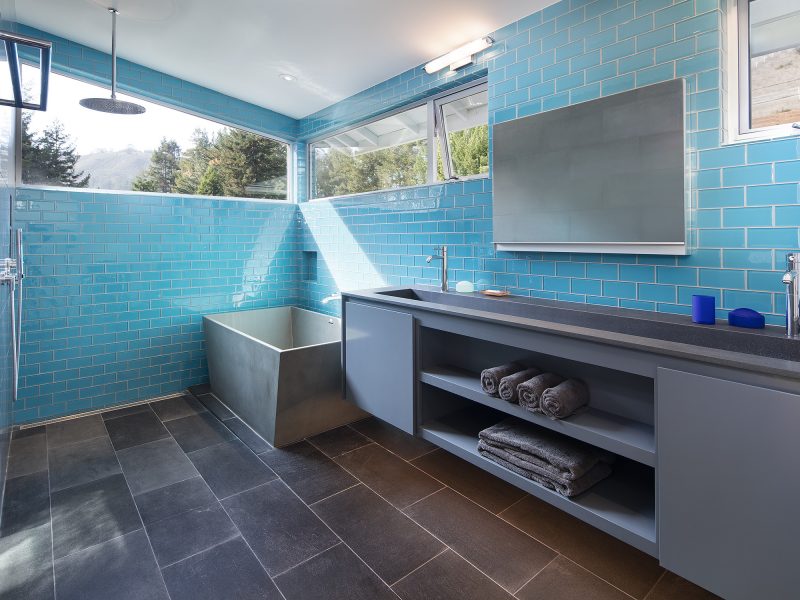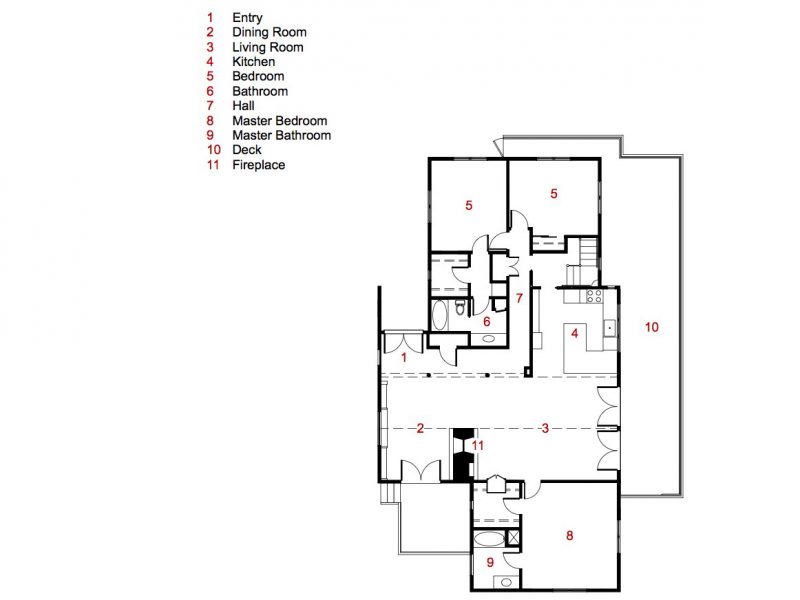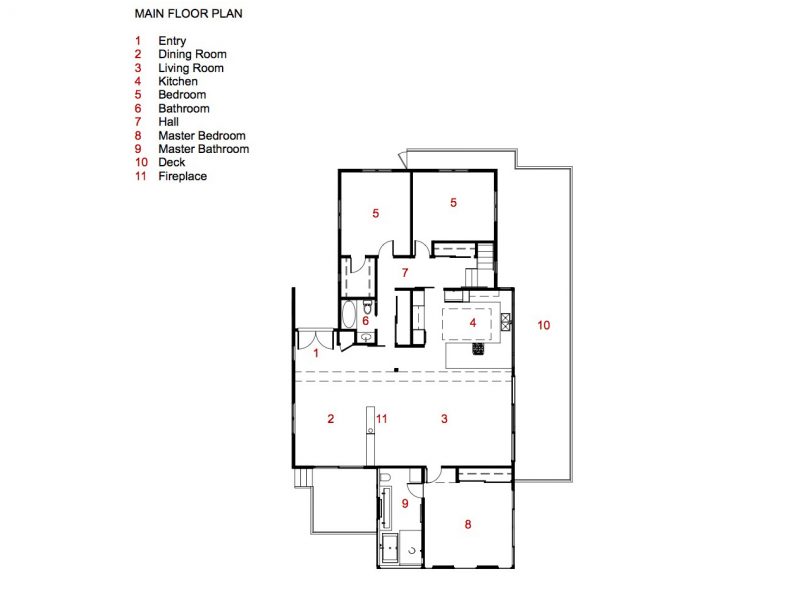Half Moon Bay
This remodel of an aging ranch-style home was only possible with Houzz. The client had seen a picture
of the bright orange kitchen Mark had designed for his Olive Tree Lane project and decided to call him directly, hiring him on the spot. This fact made the project a vital proof of concept that gratifying work could come from social media involvement. The first phase of this project centered around a remodel of the kitchen and great room. The existing design was uncomfortable, with a haphazard furniture layout contained by a low, old wood roof, cold tile floors, and antiquated stucco walls. The kitchen was particularly cramped, with a G-shaped counter layout that left very little room for staging or food preparation. Opening a lower cabinet would block access to at least two more, and the entry was tight and poorly placed.
When approaching the remodel, Mark wanted to ensure that the new space felt open, bright, and comfortable. He added windows, updated the materials, and raised the roof of the great room. To solve the kitchen’s problems, Mark tweaked the floor plan to widen the room. This let him add counter space while changing the layout to an open “C” shape. The team fixed the entry and added an invisible hallway to the great room by removing a protruding wall. The bright red tones of the kitchen were echoed throughout the great room with red pillows, chairs, and paintings. The client was excited to invite Mark’s firm back to remodel the master suite in 2017.
Location
Half Moon Bay, California
Date of Completion
2017
Project Team
[Architect] Mark English Architects
[Photographer] Misha Bruk
Poject Members
Mark English
Gerg Corbett


