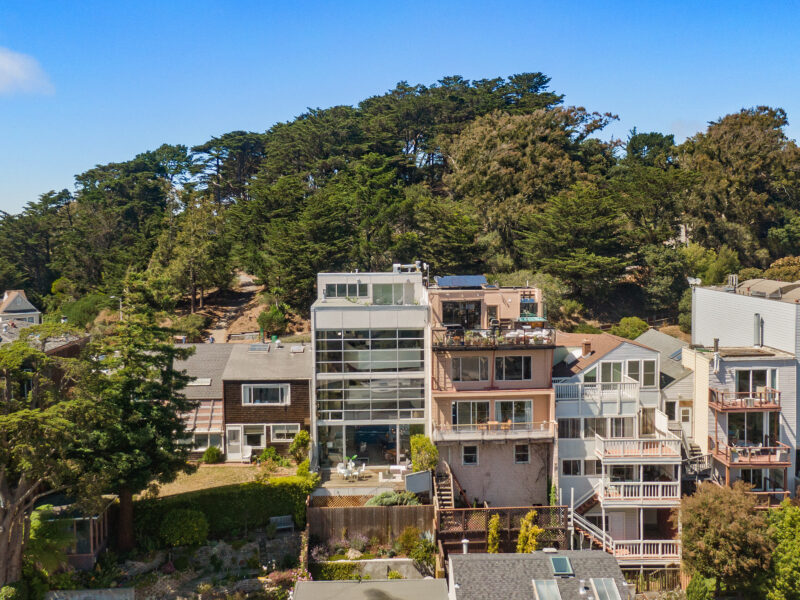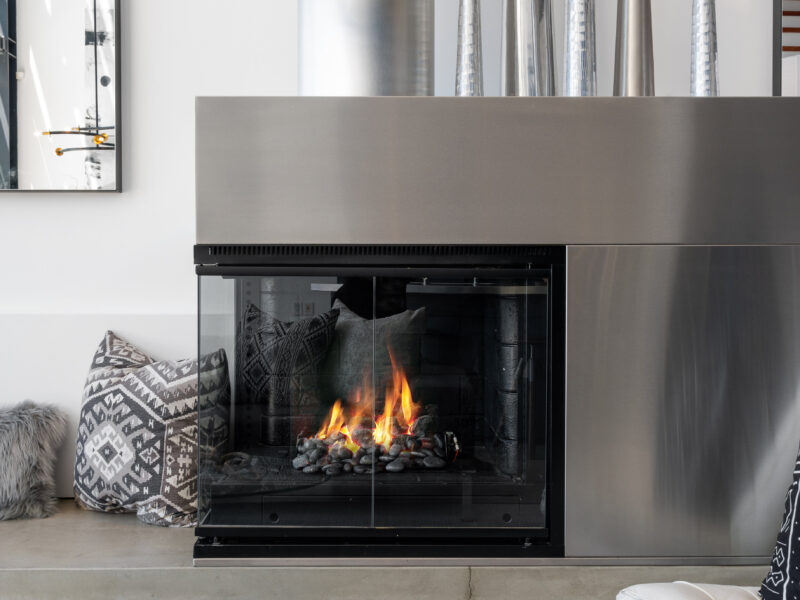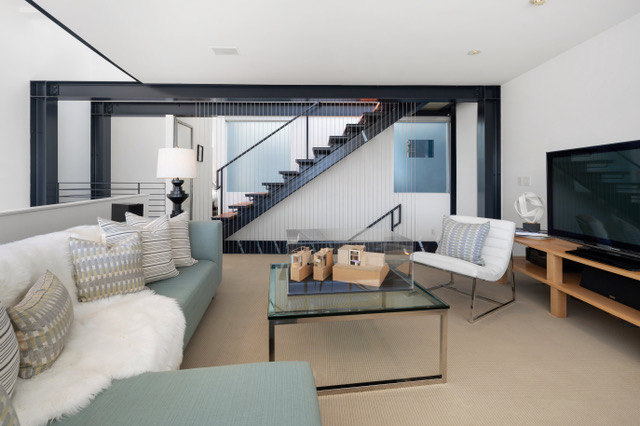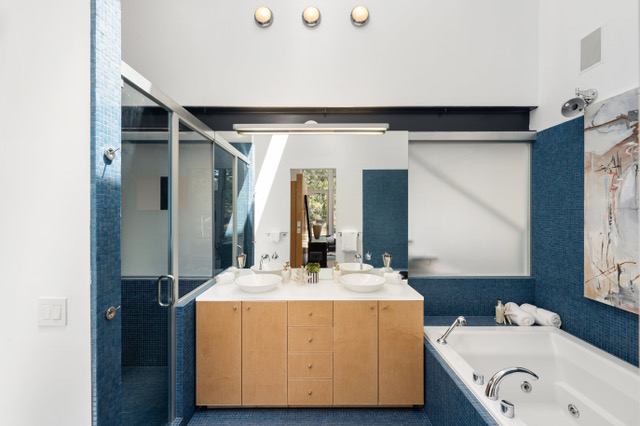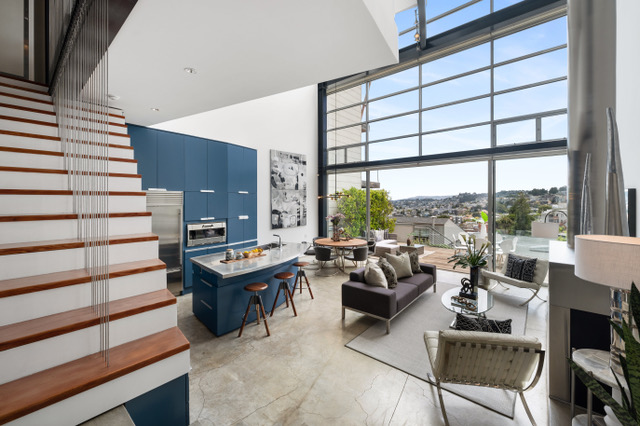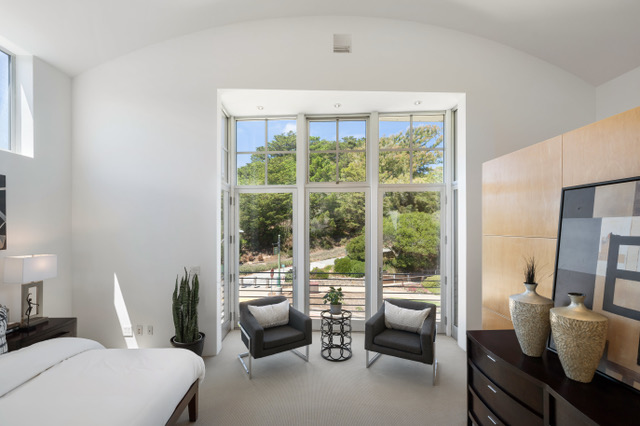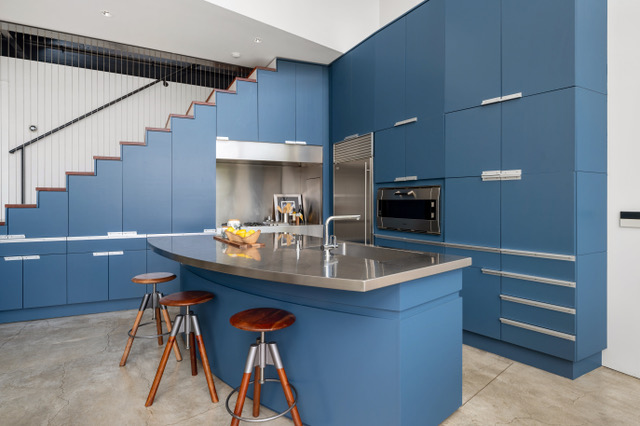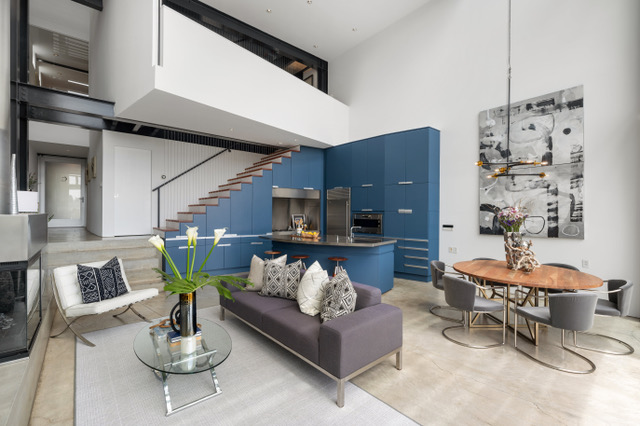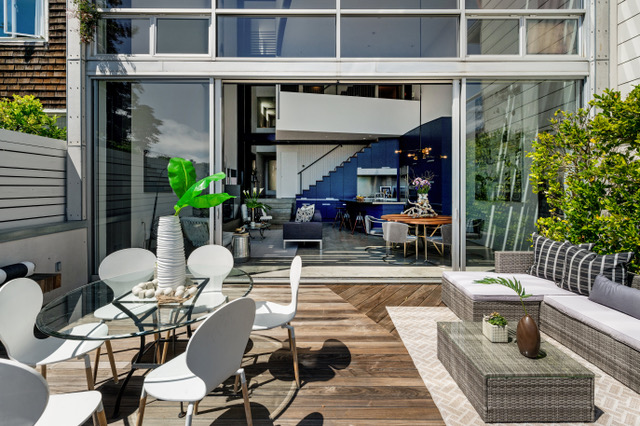Buena Vista occupies a unique place in our office’s portfolio. We originally designed this home in 1999 for a young couple and their child however, upon the project’s completion, they relocated to the east coast. The next owner loved the house and resided there for over 20 years with his extensive collection of art before selling it to the current owners – a young couple from the Far East who engaged us to conceive a series of updates.
Over the years, the home has remained delightfully true to its original design intent which was heavily influenced by our clients at the time – one an industrial designer and the other a graphic designer. They brought a distinct design sensibility and technical interest to the project, and their eye can be seen in the unusual arrangement of spaces, volumes and interest in custom fabricated building elements. What’s more, their brief was very clear on one thing: that the home would bring a sense of wonder and delight to each day.
Overlooking Buena Vista Park to the north and with panoramic views of the hills to the south, the tight site demanded a form that took advantage of the small footprint while creating openness and light. The napkin sketch of the home is based on two, 25-foot squares separated by a four-foot gap containing the stair system. These spaces are delineated by four multilevel steel moment frames which run parallel to the street from east to west, defining the front and rear rooms. Notably, we designed the building in physical model form with the emphasis on volumes held within the steel frames, rather than room layouts or floor plans; an effect that translates well at human scale.
These exposed and expressed steel frames are not only structurally significant, but they set the tone for the material palette. The exposed steel stair system is similarly rudimentary, and the stainless-steel cables which run from top to bottom catch the eye and serve as guardrails. Concrete floors – exposed on the main level and coated in white epoxy paint on others – and the rear south-facing facade, which is a simply designed store front glazed system, both complement the industrial, loft-like aesthetic.
This elementality is offset just so by a series of handmade and bespoke elements, such as the bedroom doors with small section steel framing, translucent acrylic panels and custom pivot hinges. Also, in the kitchen, the stairway and wall of cabinets are melded into a custom-made system inspired by tansu – a style of Japanese furniture. The cabinets are finished in vertical grain Douglas fir veneer whereas the two-inch-thick stair treads dovetailing the millwork are crafted from aged vertical grain, old growth Douglas fir.
This juncture is visually exciting and playful, as are two new additions – a suspended net floor in the upper loft and a climbing cable winch 20 feet above the slab below. These quirky elements are not only unique to our sporty and adventurous clients but they are entirely fitting for this home; a home that always seems to choose the right owners and continues to bring a sprinkling of joy to whoever resides within its walls.


