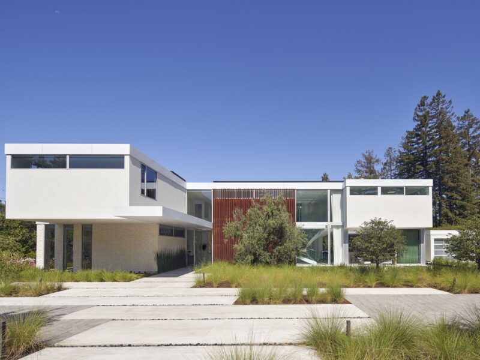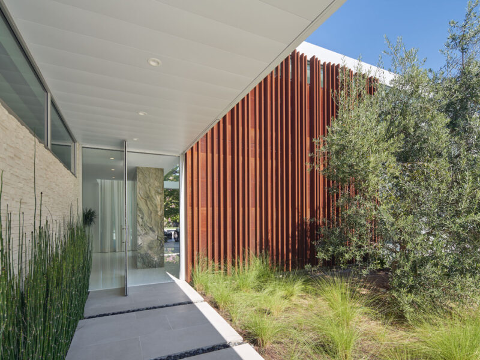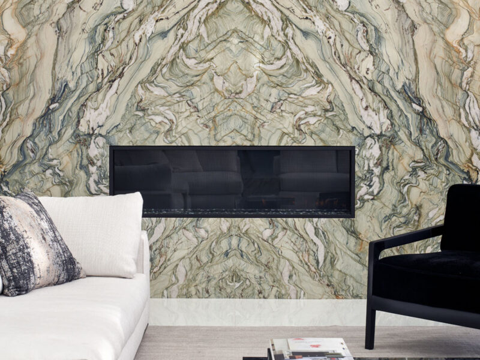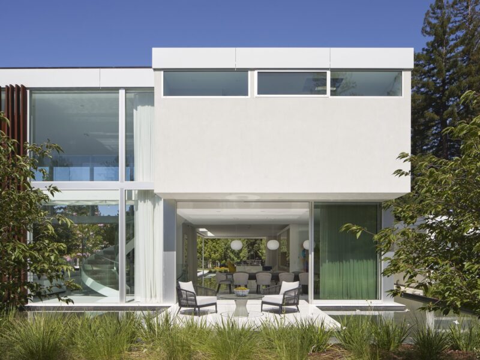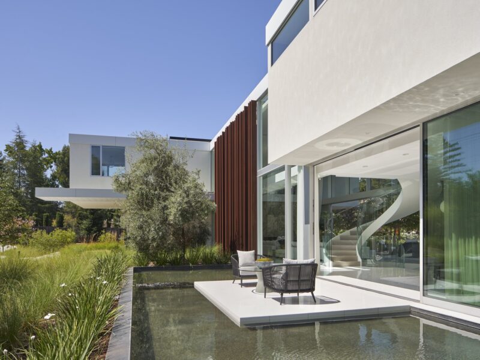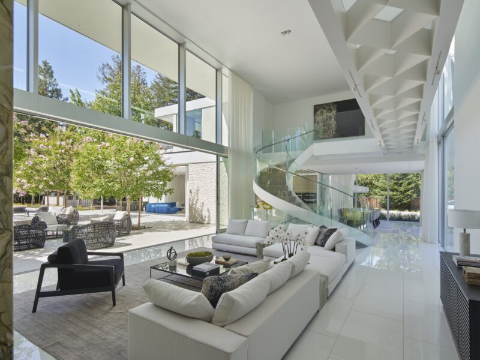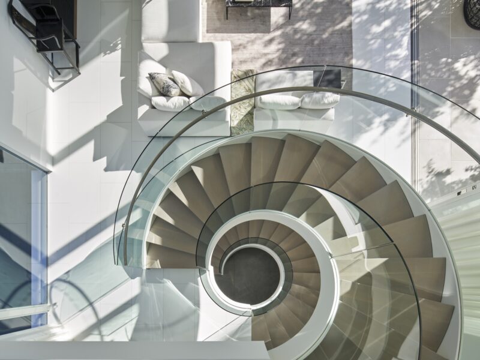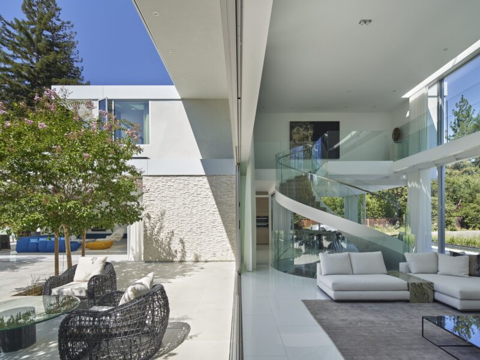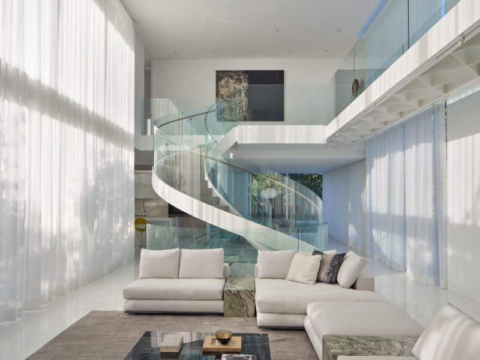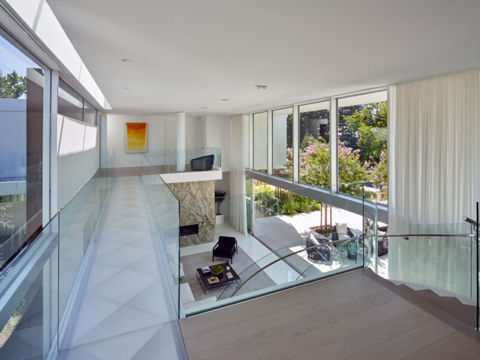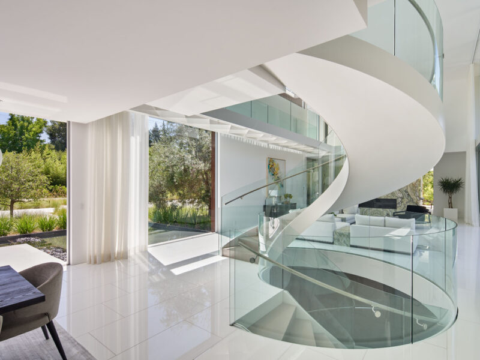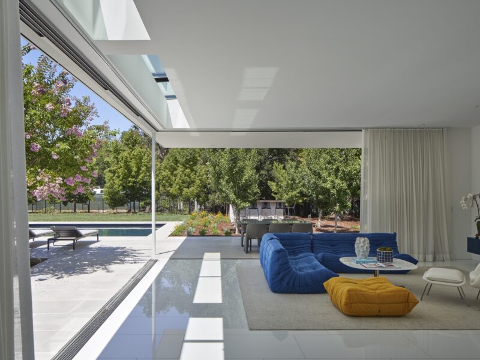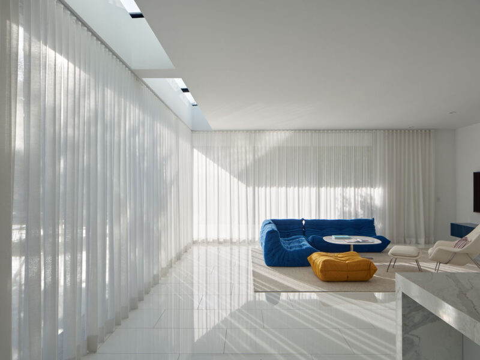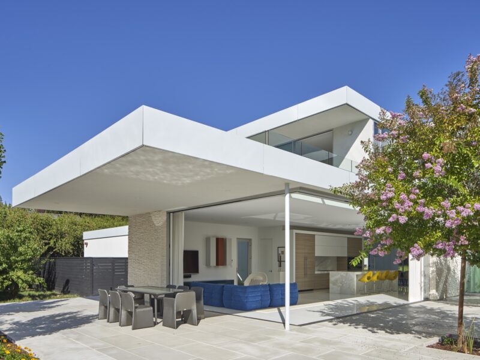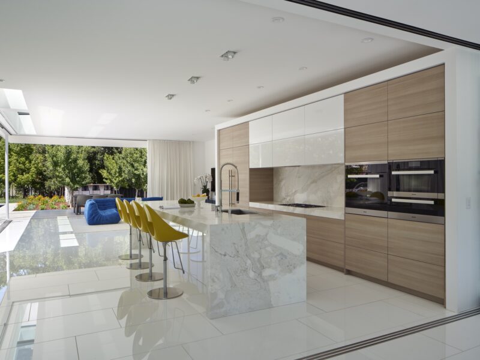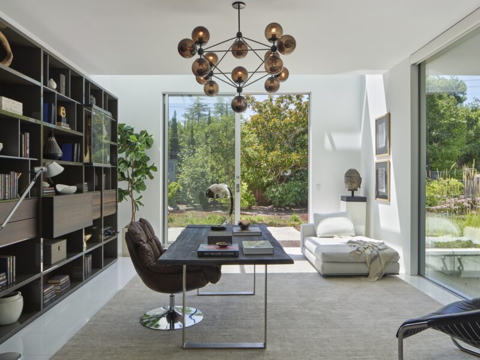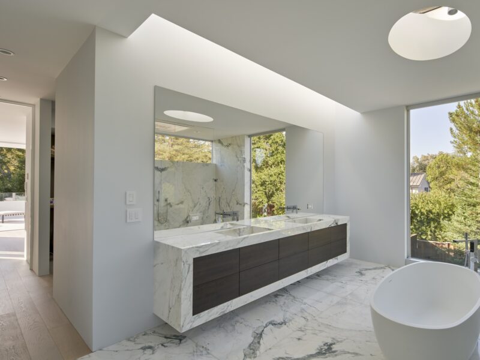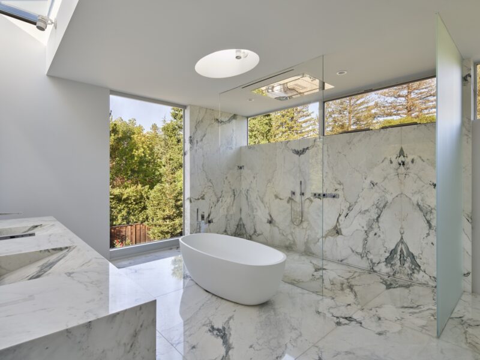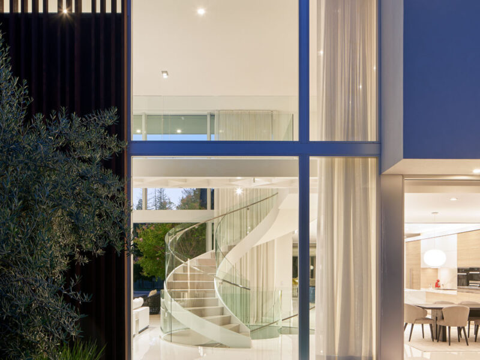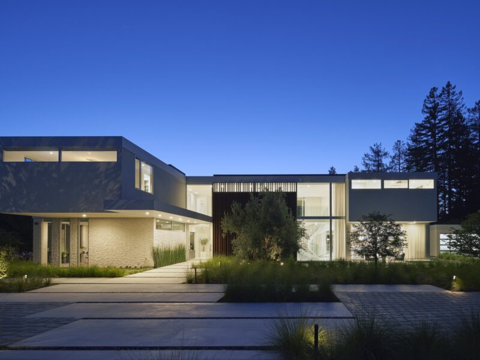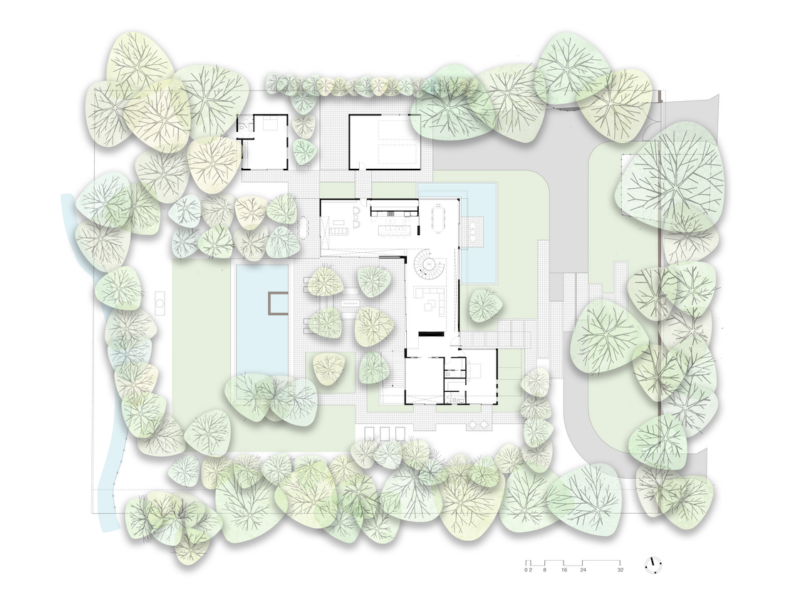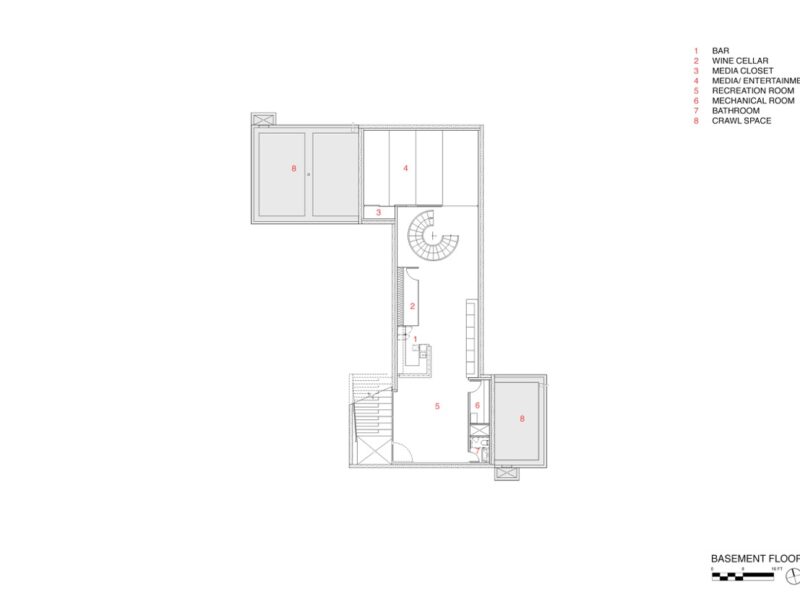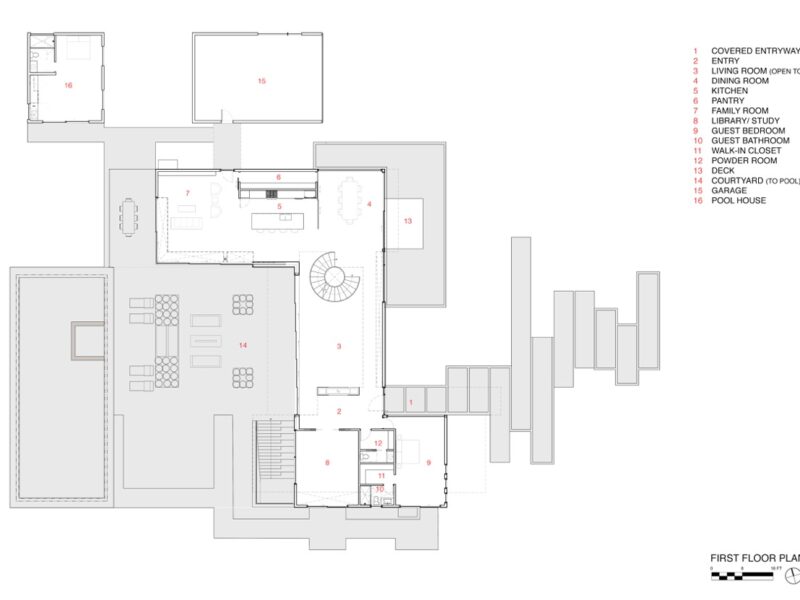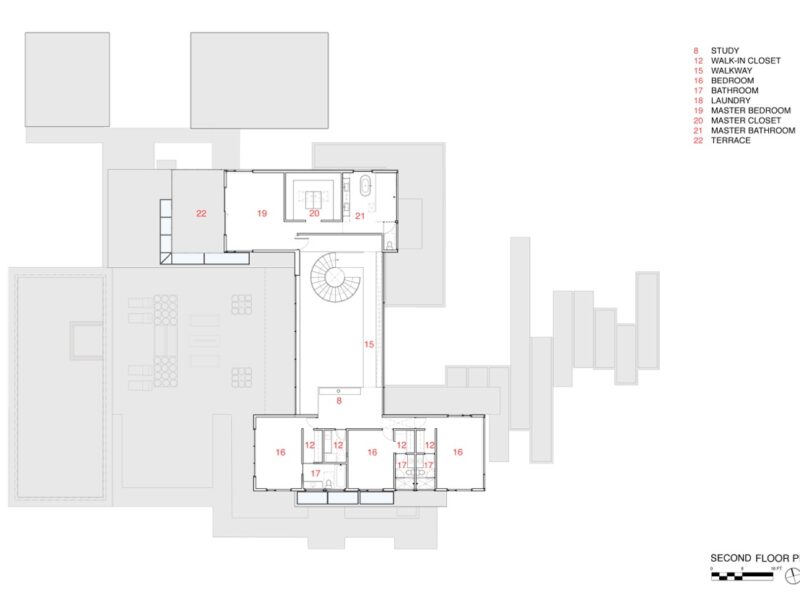Atherton is a large family home for a professional couple and their two teenaged children. Conceived as a place of comfort and amenity as well as one of joy and wonder, Atherton provided us with an opportunity for creative exploration through a domestic lens.
For our clients, who both work in the tech industry, this project represented the beginning of a new chapter in California. Having resided and built homes in Singapore and Hong Kong, they were well versed in the intricacies of designing a home, and approached us with a clearly defined brief. Our ensuing goal was to create a residence that embraced its Californian context and responded to our clients’ family dynamic.
Located on a one-acre site with similarly sprawling neighboring lots, we designed the house as a classic “H” plan encompassing a pair of two-story wings connected via a double-height space. The two wings provide a sense of enclosure and privacy along the property’s northern and southern boundaries, containing the everyday experience of the home yet facilitating a distinct feeling of openness across the site. Further, the form allows for alcoves of the yard to be embraced by the mass of the building, creating protected pockets of outdoor space as well as carefully composed sightlines which traverse the site as opposed to into neighbors’ properties.
We conceived the internal layout in collaboration with a Feng Shui expert who was engaged by the clients to provide advice on finishes and furnishings, as well as on how configurations affected the flow of energy into the home. The central pavilion, which contains the double-height living area, is the home’s nexus and a welcoming communal space. At the northern end, a custom fabricated staircase crafted from steel and glass corkscrews through the void space, leading to the upper level and down to the basement lounge below. Above, an acrylic and steel bridge traverses the void from left to right, connecting the two wings and making a bold visual statement overhead. Notably, there is an element of theatrics here as human movement animates the architecture, introducing a hint of playfulness and nuance to the highly pragmatic plan.
On the upper level, the southern wing contains three bedrooms with bathrooms whereas the northern wing is dedicated entirely to a generous primary suite with a bedroom and adjoining robe and bathroom. There is also a private roof terrace to the west which overlooks the pool and courtyard below. Back on the ground floor, the northern wing unfurls to the rear of the property, containing the dining room, kitchen and a secondary living room. These shared ground floor spaces express an overt connection to the backyard where paved and green areas surround the pool and a sense of effortlessness feels front of mind.
Though highly defined in its geometric form, there is an atmosphere of fluidity to Atherton which nods to the clients’ patterns of use and to the home’s locality. Pleasingly, the form and its series of carefully conceived spaces facilitate the type of Californian lifestyle our clients initially sought and have since emphatically embraced.


