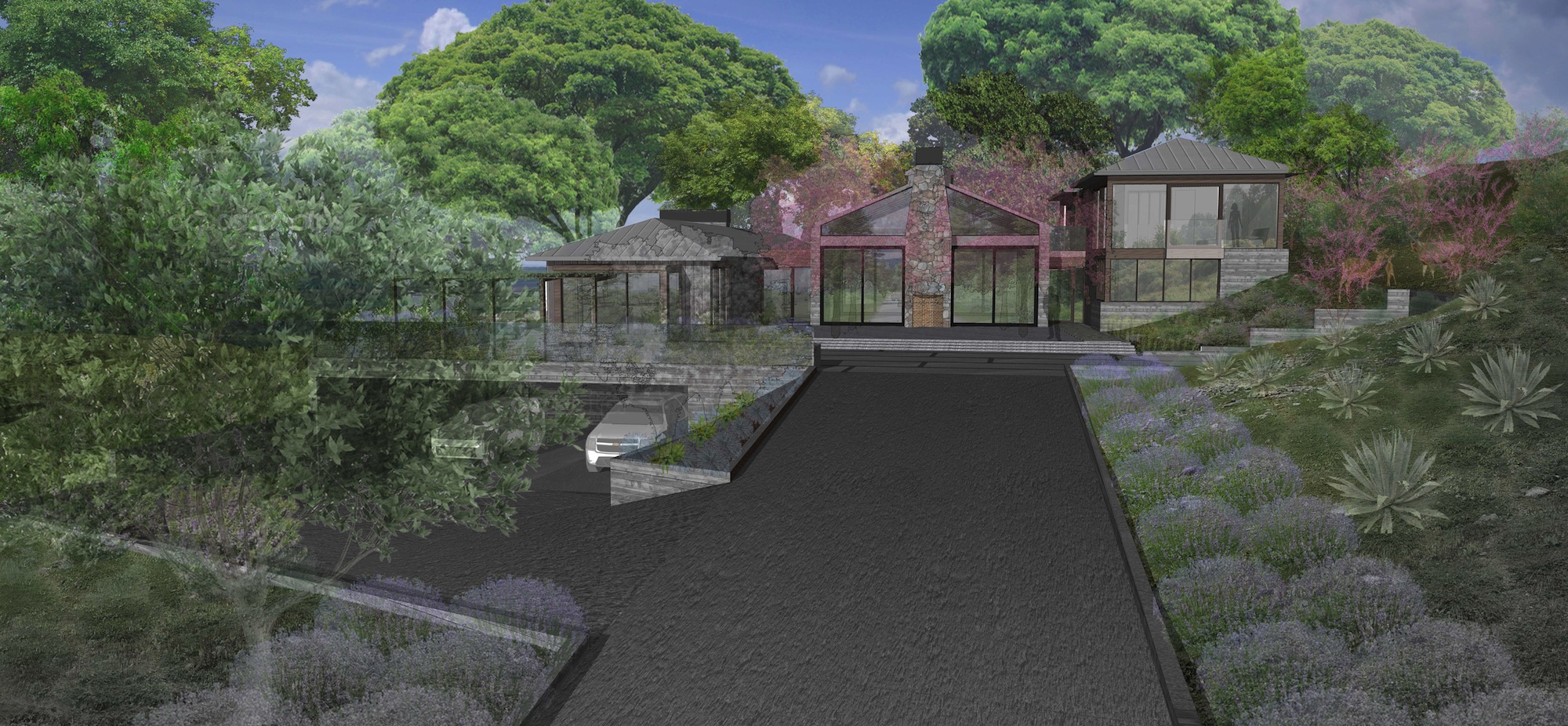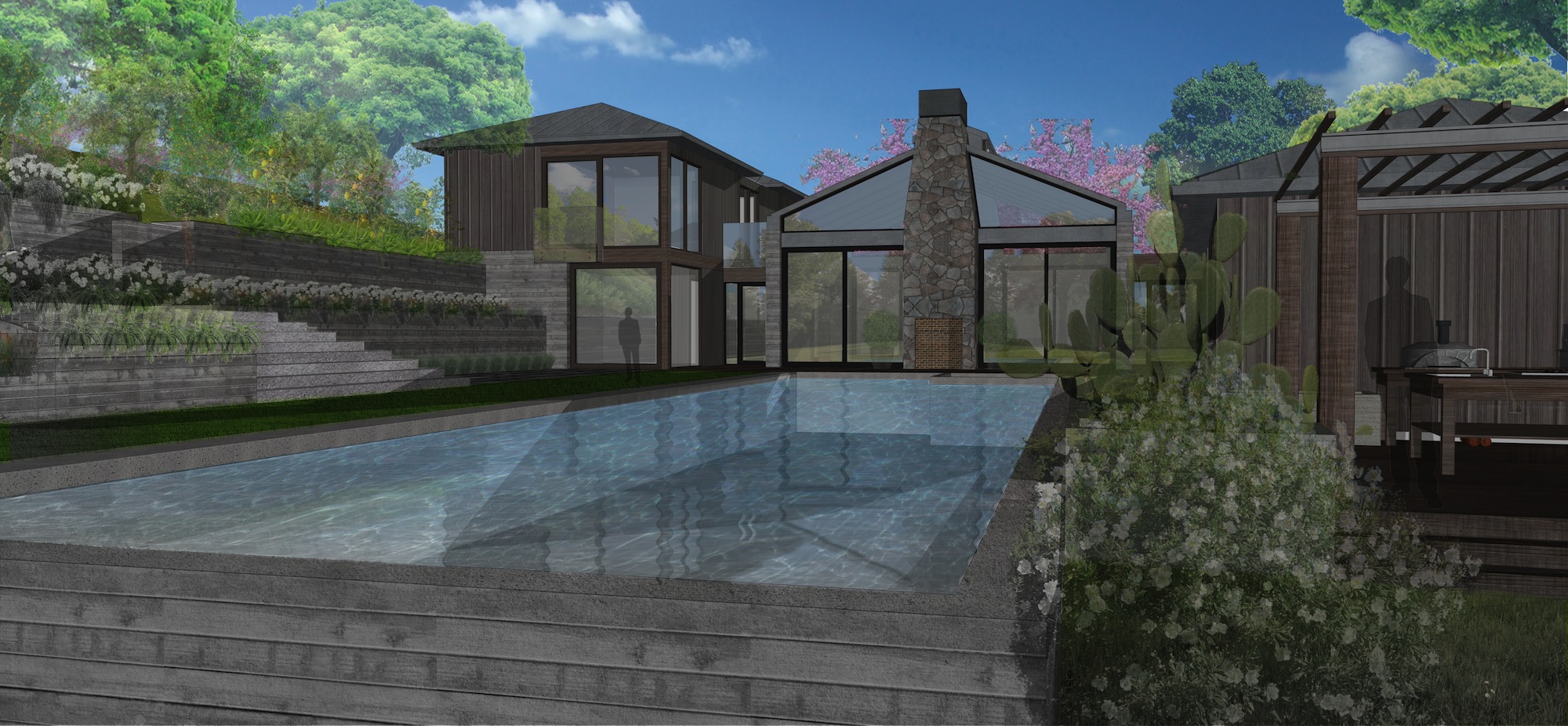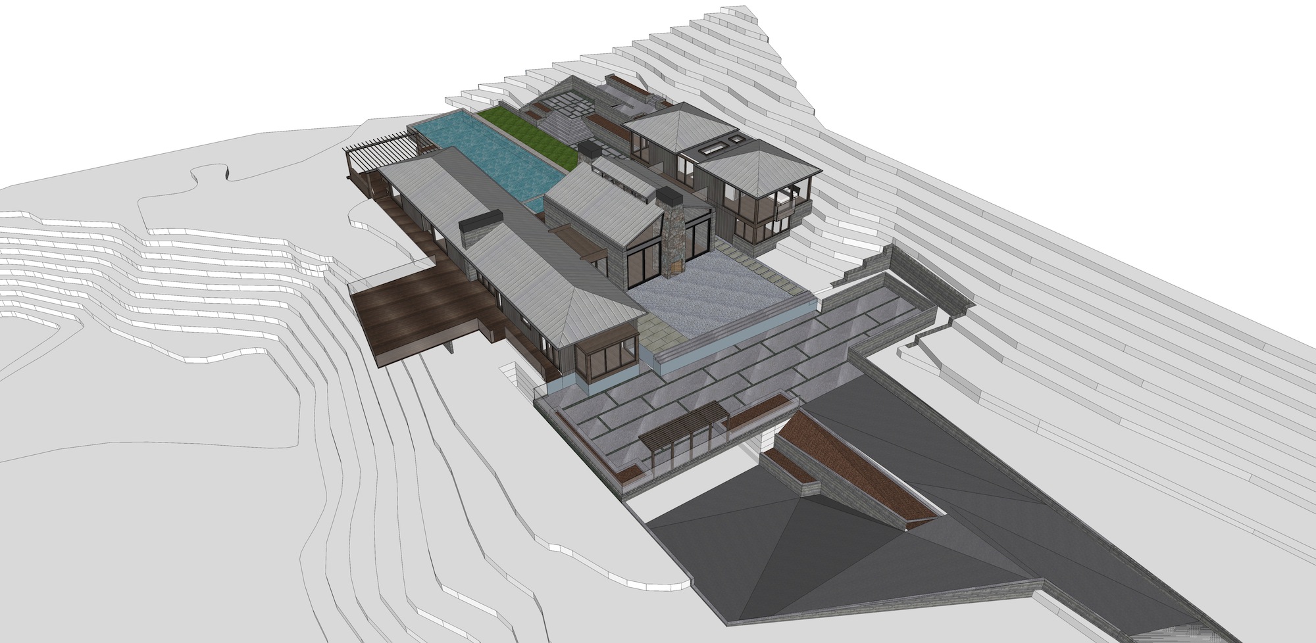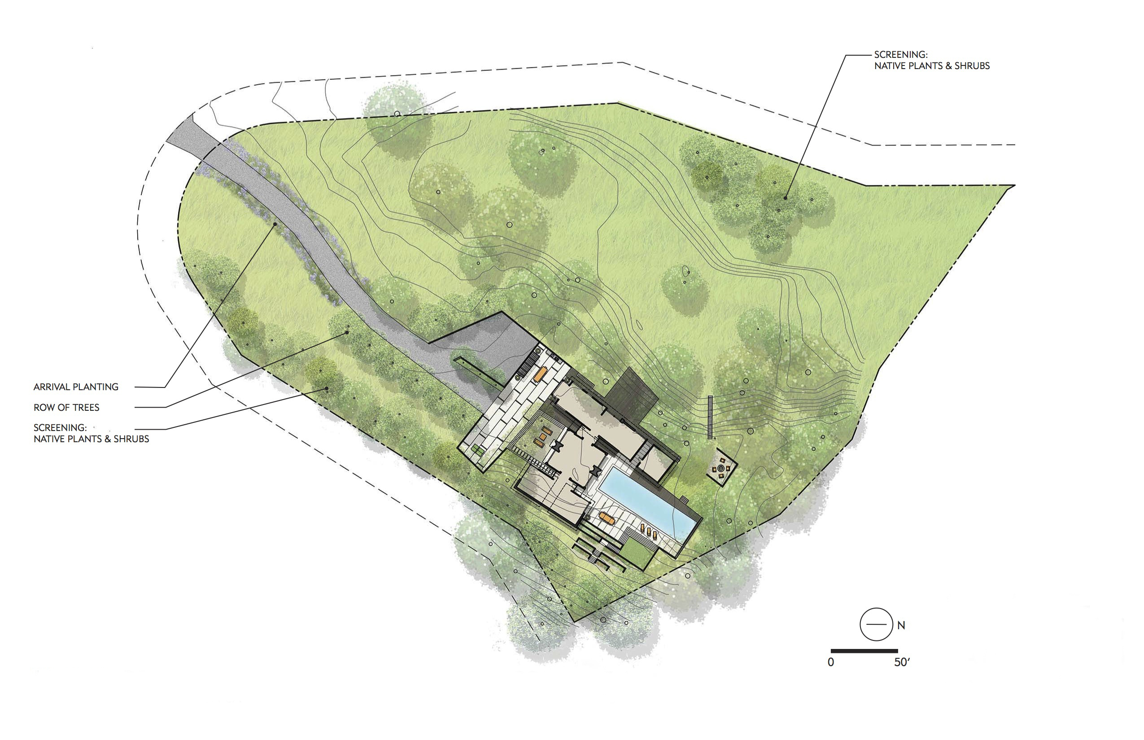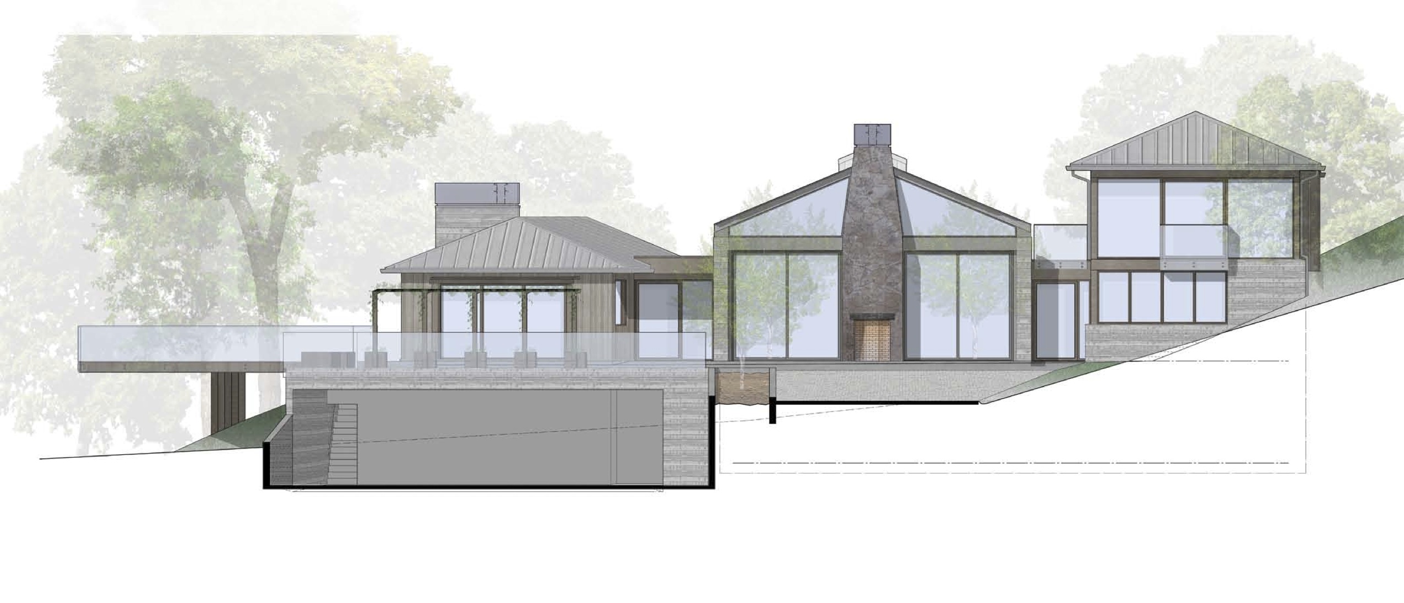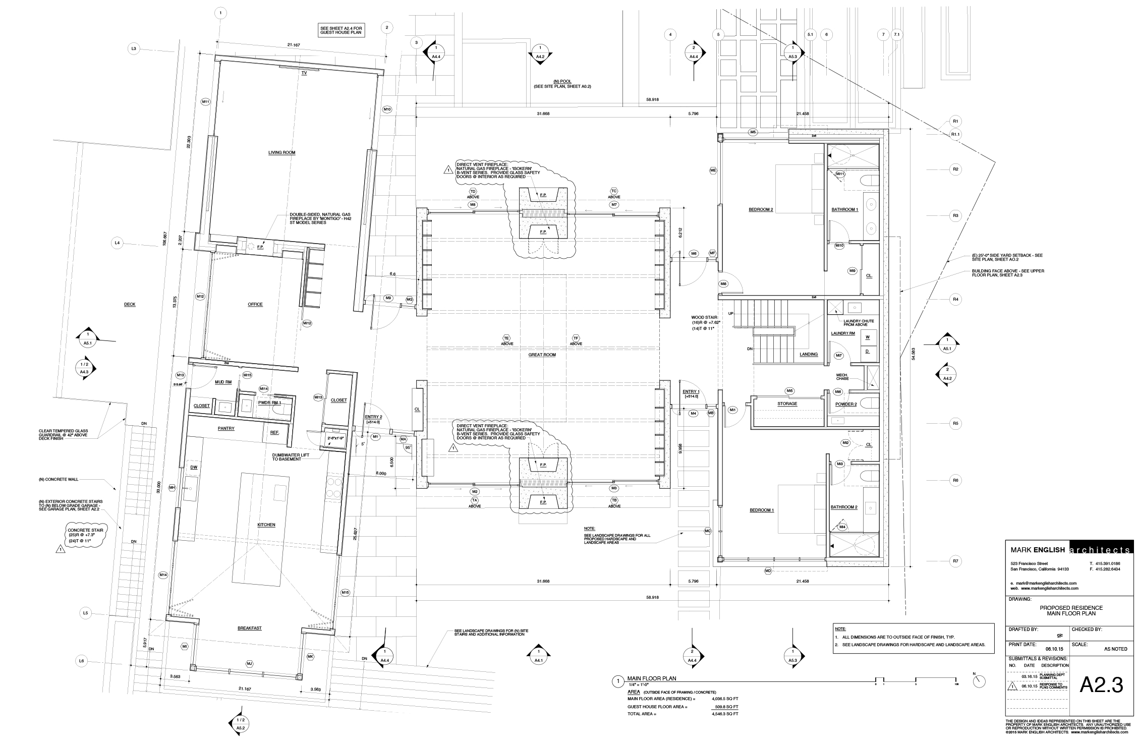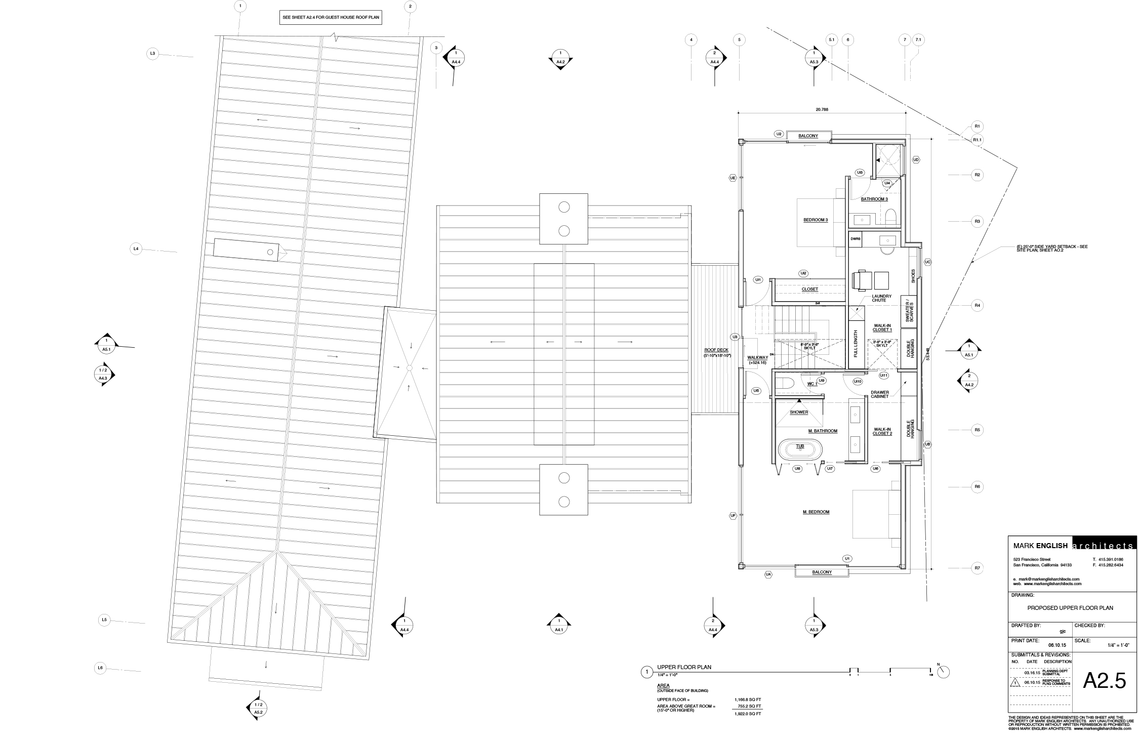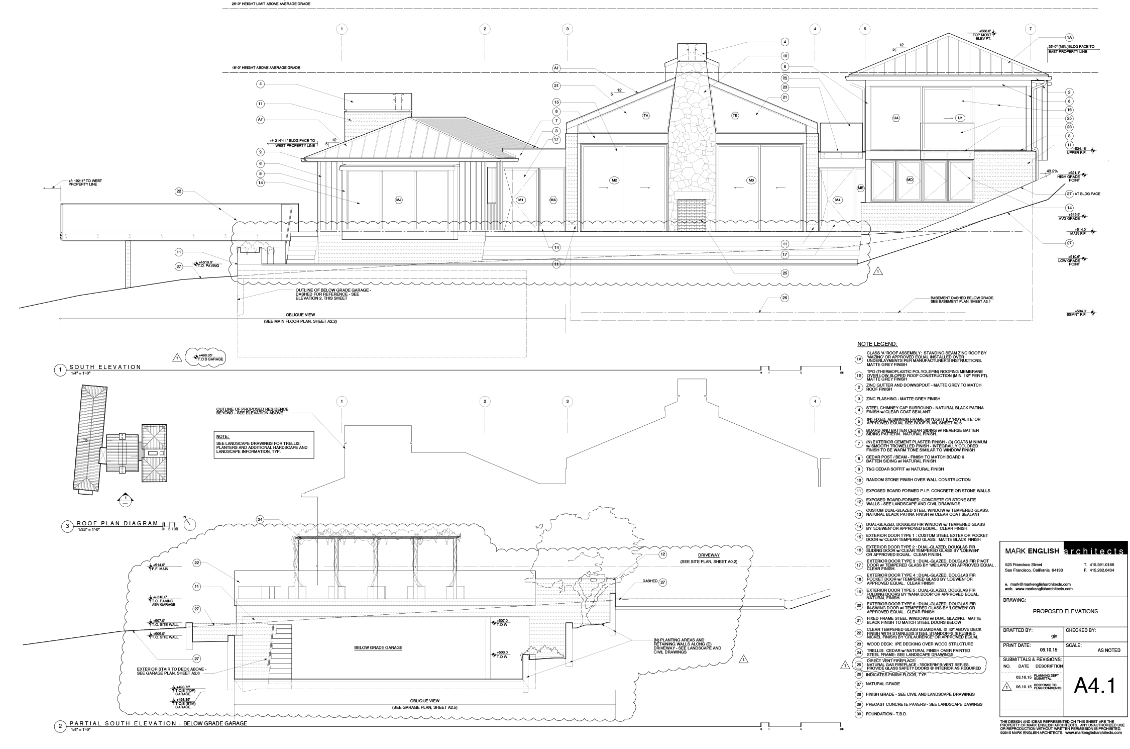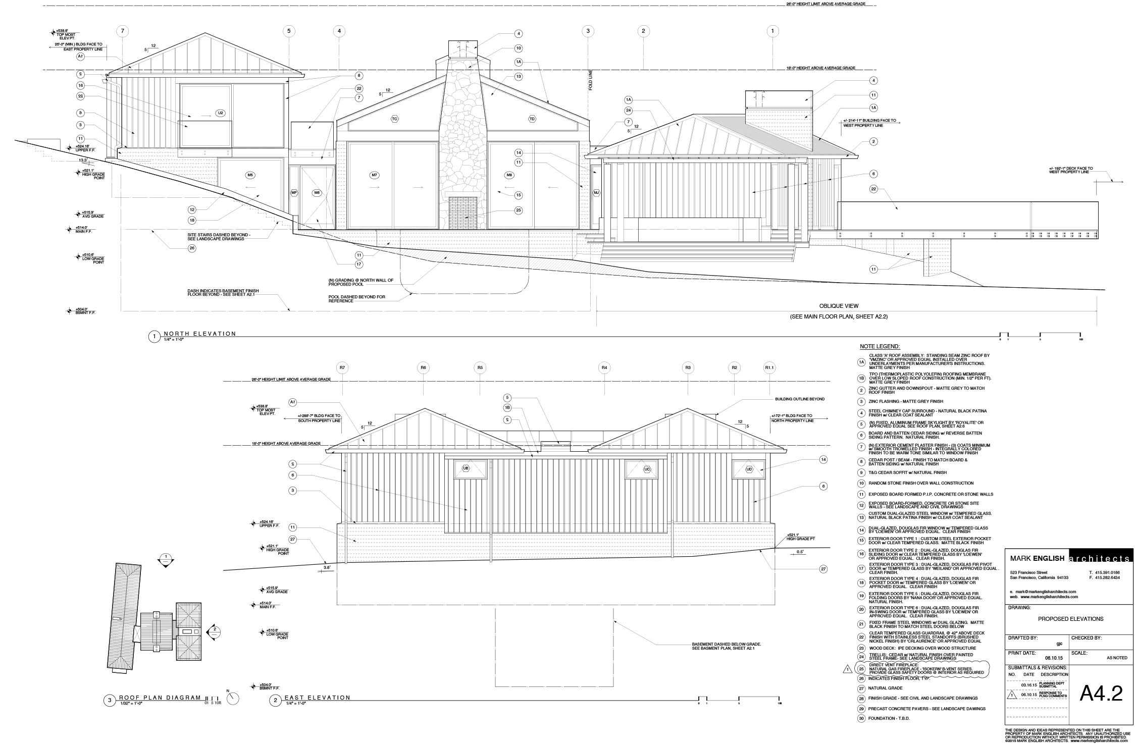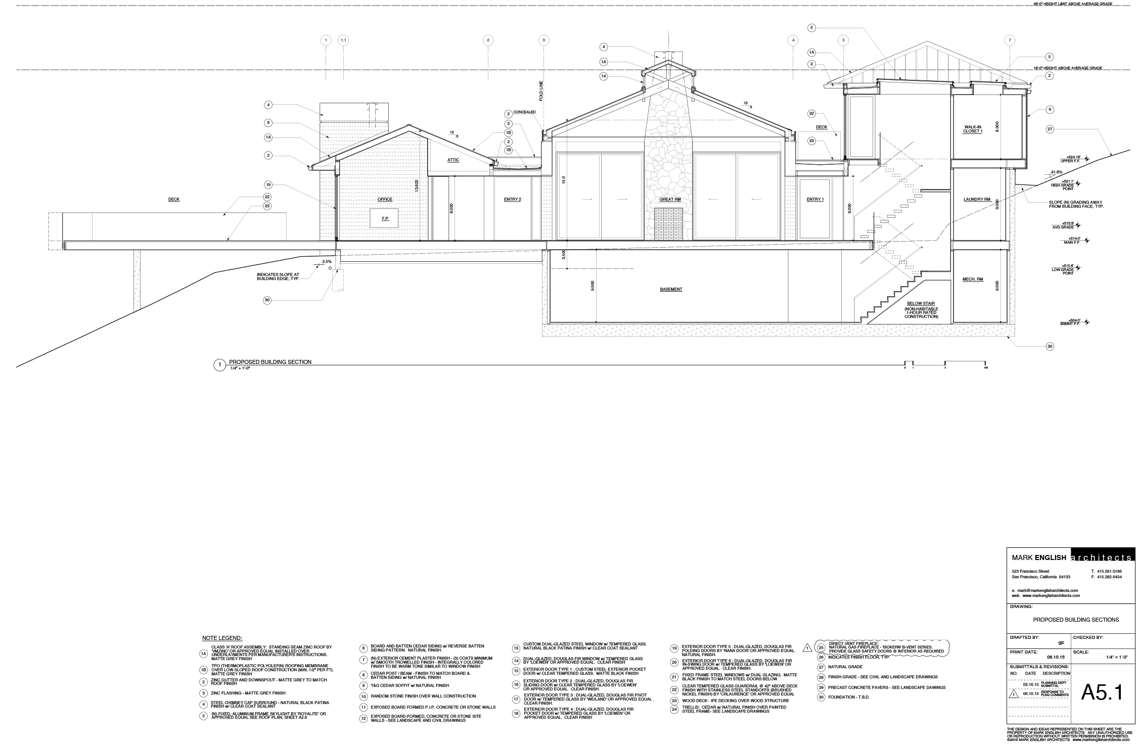Removal of an existing single story 2,607 Sq ft. single family residence with deck and hardscape areas, detached two car garage and two car carport and two stable buildings. Proposed project scope includes new 5,958 Sq ft. two story single family residence with basement, 509 Sq ft. guest house, and new below grade parking structure.
Saratoga Residence
Location
Saratoga, CA
Date of Completion
In Progress
Project Team
[Architect] Mark English Architects
[Contractor] TBD
[Structural Engineer] TBD
[Civil Engineer] Westfall Engineers Inc.
[Landscape Architect] Shades of Green Landscape Architecture
[Photographer] TBD
Project Team
Mark English
Greg Corbett


